
| 3 BR | 2 BTH | 2,147 SQFT | 0.3 ACRES |
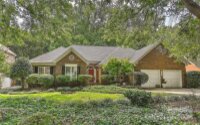
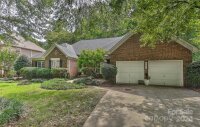
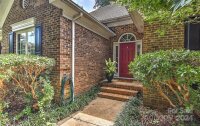
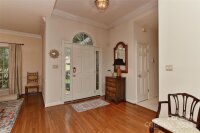
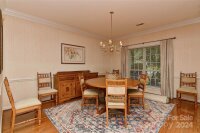
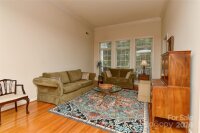
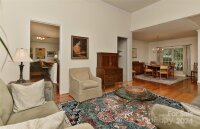
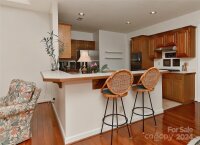
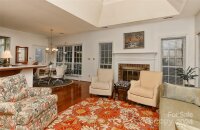
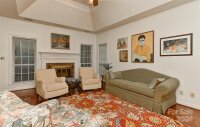
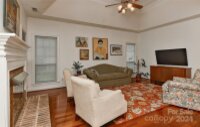
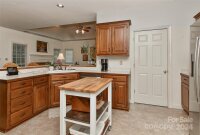
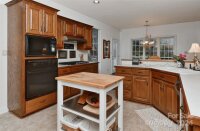
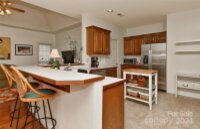
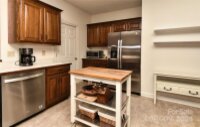
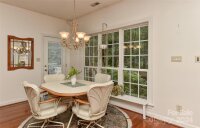
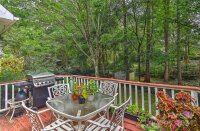
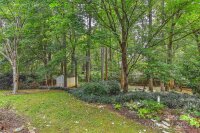
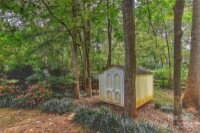
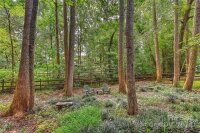
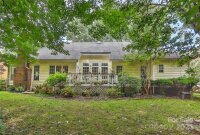
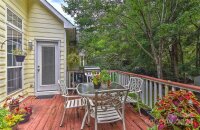
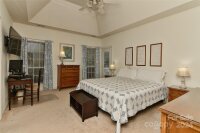
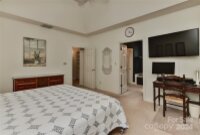
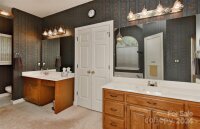
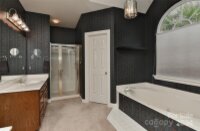
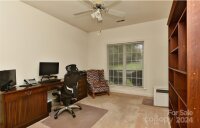
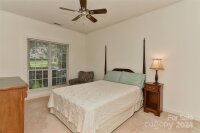
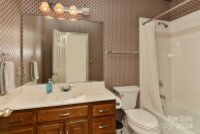
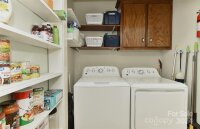
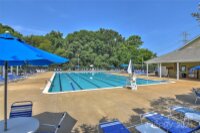
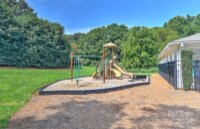
Description
Location, Location! Great schools & neighborhood! Great floorplan! Brick front ranch style home w/3 big bedrooms, w/flat drive way entering into a 2 car garage w/workshop area. Wooded lot that provides a private rear yard in Huntersville. Lots of beautiful hardwood floors & heavy crown molding above. The living room has higher ceilings and a wall of windows for plenty of natural light. The kitchen is the perfect place to entertain as the L shaped breakfast bar opens to the cozy family room w/hardwood floors, w/tray ceiling & ceiling fan. In 2016 new gas range & dishwasher, NEW May 2024 refrigerator! The casual dining area w/hardwood floors has a rear door leading to back deck. The primary bedroom also has a rear door leading to deck. The primary is a large room & features tray ceiling w/ceiling fan & double doors that lead into private bath w/dual vanities, dual closets, separate shower and garden tub w/jets. The 2 secondary bedrooms are big w/ceiling fans & near to hall bath.
Request More Info:
| Details | |
|---|---|
| MLS#: | 4172638 |
| Price: | $419,000 |
| Square Footage: | 2,147 |
| Bedrooms: | 3 |
| Bathrooms: | 2 Full |
| Acreage: | 0.3 |
| Year Built: | 1989 |
| Waterfront/water view: | No |
| Parking: | Attached Garage |
| HVAC: | Forced Air |
| HOA: | $572 / Annually |
| Main level: | Mud |
| Schools | |
| Elementary School: | Torrence Creek |
| Middle School: | Francis Bradley |
| High School: | Hopewell |































