
| 4 BR | 2.1 BTH | 2,644 SQFT | 0.19 ACRES |
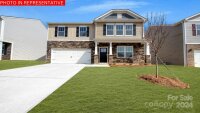
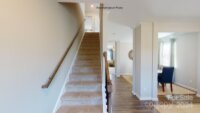
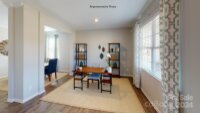
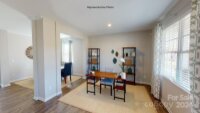
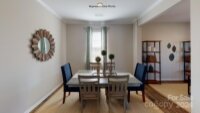
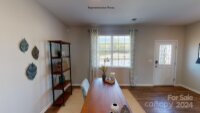
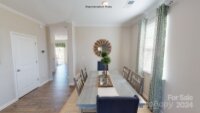
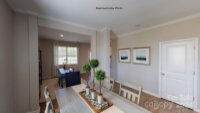
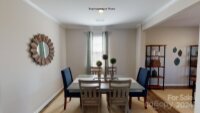
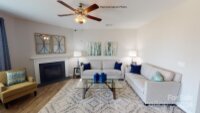
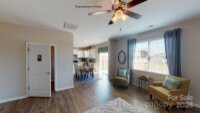
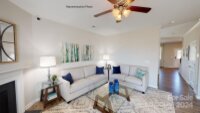
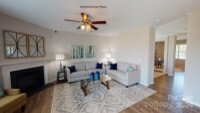
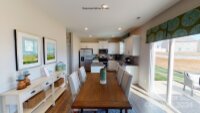
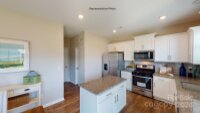
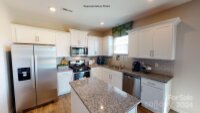
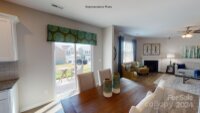
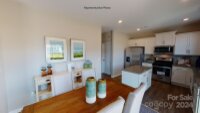
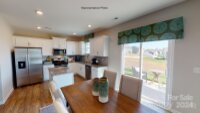
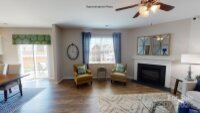
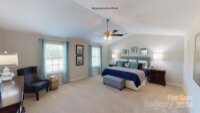
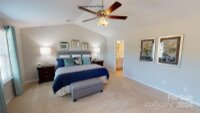
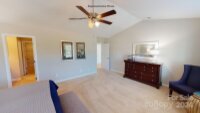
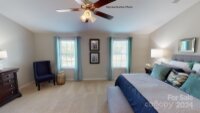
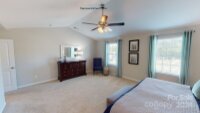
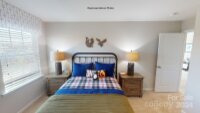
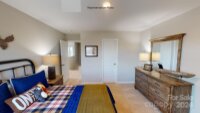
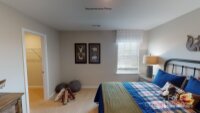
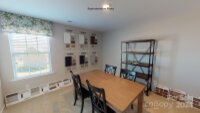
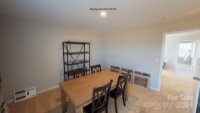
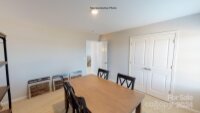
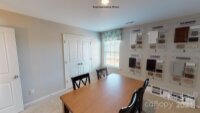
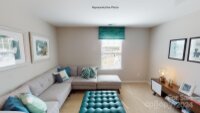
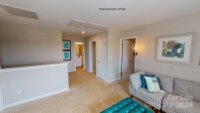
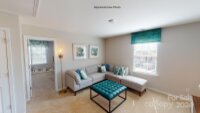
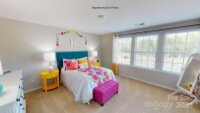
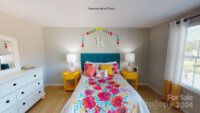
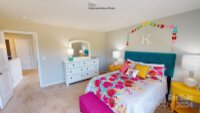
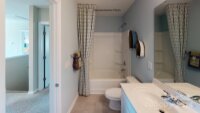
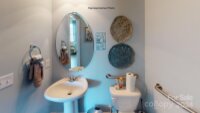
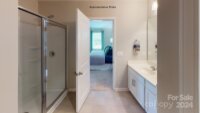
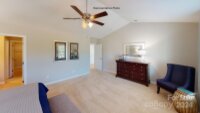
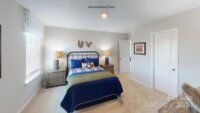
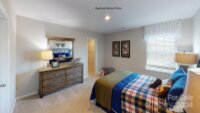
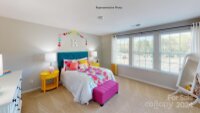
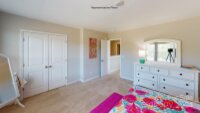
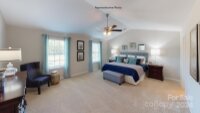
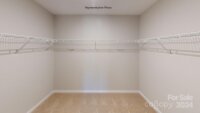
Description
The Biltmore is a spacious & modern two-story home designed with open concept living in mind. This home features four bedrooms, two & a half bathrooms & a two-car garage. Upon entering the home, you'll be greeted by an inviting foyer open to a formal dining room & office. The foyer leads directly into the heart of the home: the great room. This impressive space features a living room & well-appointed kitchen. The kitchen is equipped with a walk-in pantry, stainless appliances, & an island, making it perfect for both cooking and casual dining. Across from the pantry is a laundry rom. Home also features a primary suite, complete with a large walk-in closet and en suite bathroom featuring dual vanities and a spacious shower. The additional three bedrooms share a full bath that includes dual vanities. Outback is a patio, perfect for outdoor entertaining or relaxing. With its thoughtful design, spacious layout, and modern conveniences, the Biltmore is the perfect place to call home.
Request More Info:
| Details | |
|---|---|
| MLS#: | 4184243 |
| Price: | $385,000 |
| Square Footage: | 2,644 |
| Bedrooms: | 4 |
| Bathrooms: | 2 Full, 1 Half |
| Acreage: | 0.19 |
| Year Built: | 2024 |
| Waterfront/water view: | No |
| Parking: | Attached Garage |
| HVAC: | Forced Air,Natural Gas |
| HOA: | $248 / Quarterly |
| Main level: | Breakfast |
| Upper level: | Bedroom(s) |
| Schools | |
| Elementary School: | Troutman |
| Middle School: | Troutman |
| High School: | South Iredell |















































