
| 3 BR | 3.1 BTH | 3,270 SQFT | 0.34 ACRES |
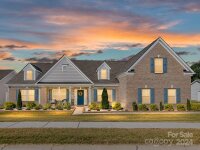
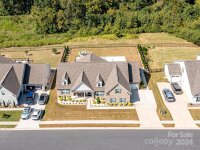
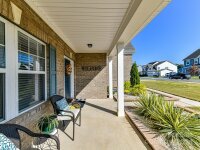
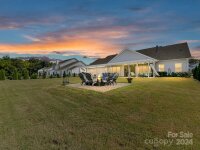
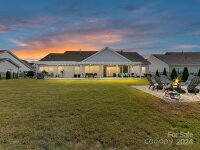
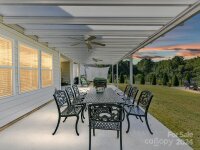
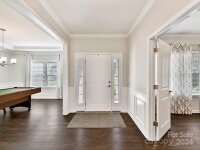
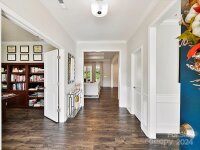
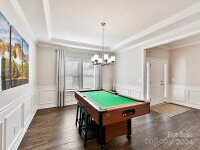
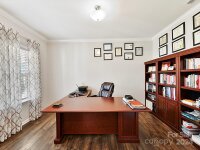
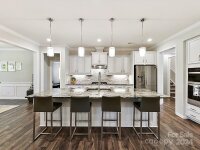
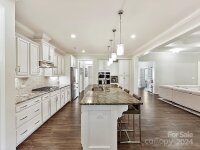
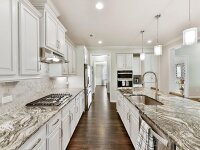
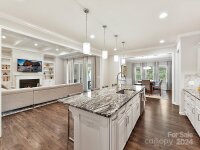
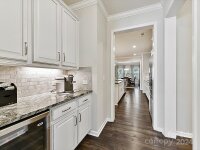
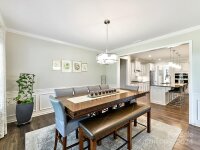
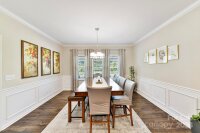
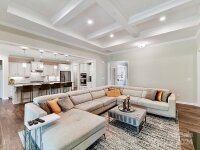
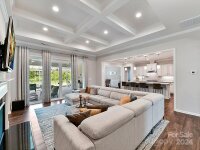
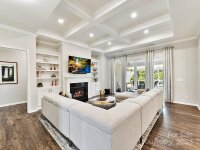
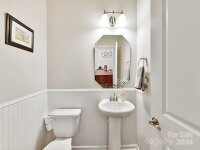
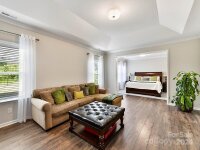
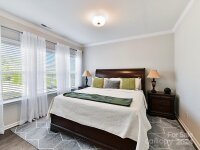
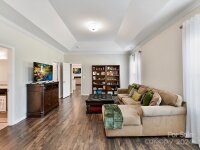
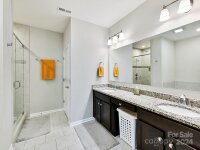
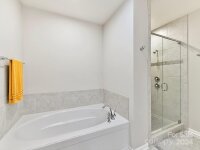
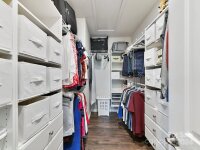
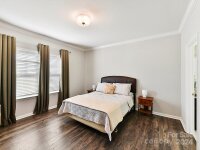
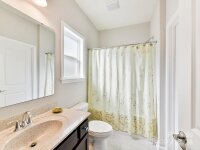
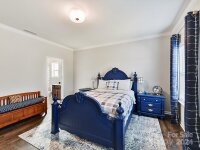
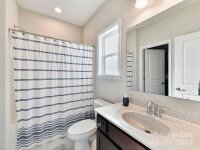
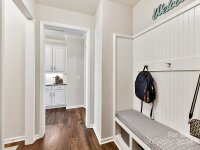
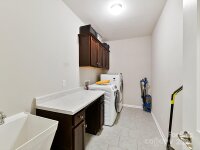
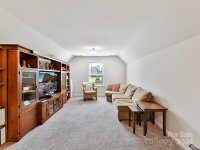
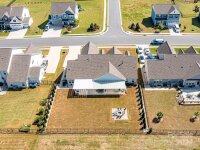
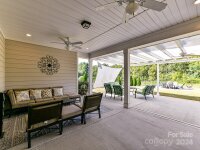
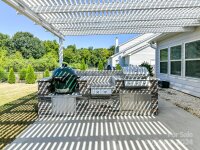
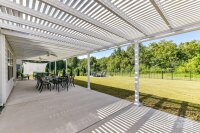
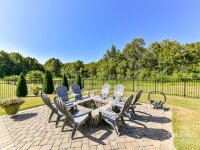
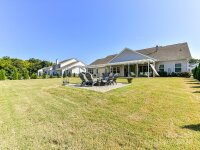
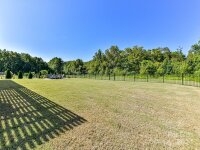
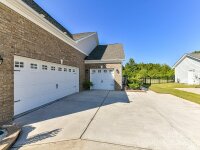
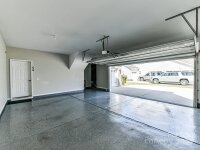
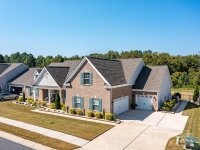
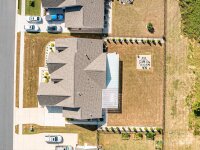
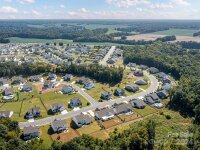
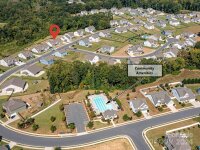
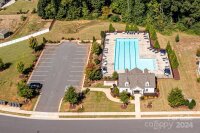
Description
Fall in love with this fascinating home in Greenbrier community in Waxhaw. As soon as you walk in through the front you'll feel like you entered a model home. Main level boasts almost 3,000 sq/ft of living space, accentuated by 10ft ceilings, 8ft doors, crown molding and 12ft coffered ceilings in family room; creates an expansive and inviting atmosphere for both daily living and entertaining. Looking for a Wow factor? The Kitchen is jaw dropping gorgeous. Primary suite highlighted by large seating area and custom walk-in closet, 2 very spacious secondary BRs each w/ ensuite bath. Office, dining, laundry and powder room are all on main level. Walk outside to endless options for entertaining family and friends, upgraded covered patio and pergola, built-in grilling station, fire pit and fenced backyard. Home backs to woods for that sense of privacy perfect for hosting gatherings or enjoying serene moments outdoors. This home offers the perfect blend of comfort, elegance, and convenience.
Request More Info:
| Details | |
|---|---|
| MLS#: | 4177756 |
| Price: | $770,000 |
| Square Footage: | 3,270 |
| Bedrooms: | 3 |
| Bathrooms: | 3 Full, 1 Half |
| Acreage: | 0.34 |
| Year Built: | 2020 |
| Waterfront/water view: | No |
| Parking: | Driveway,Attached Garage |
| HVAC: | Natural Gas |
| Exterior Features: | Fire Pit |
| HOA: | $375 / Semi-Annually |
| Main level: | Primary Bedroom |
| Upper level: | Bonus Room |
| Schools | |
| Elementary School: | Western Union |
| Middle School: | Parkwood |
| High School: | Parkwood |















































