
| 3 BR | 2 BTH | 2,209 SQFT | 0.71 ACRES |
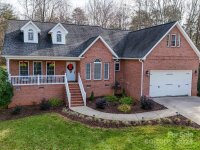
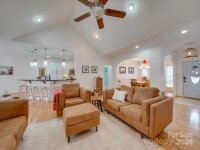
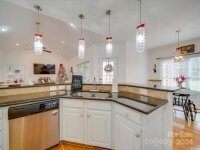
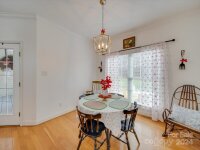
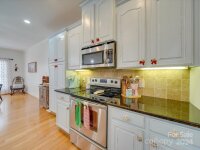
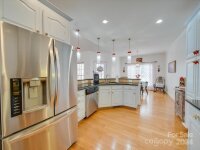
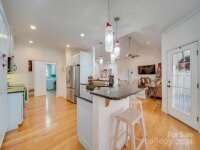
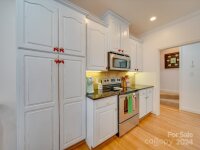
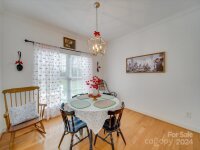
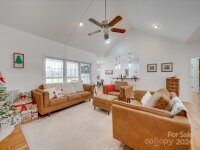
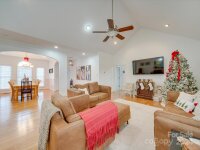
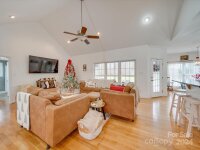
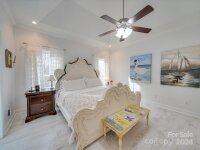
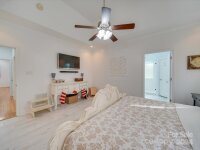
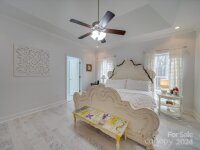
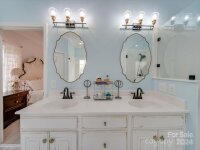
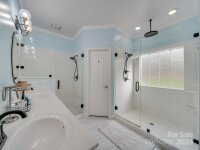
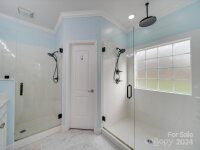
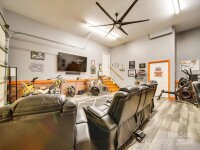
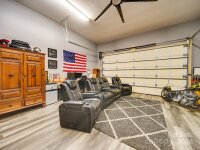
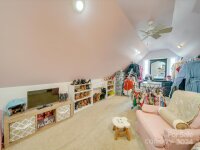
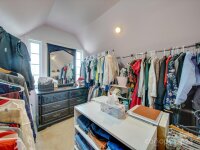
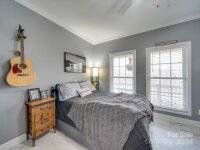
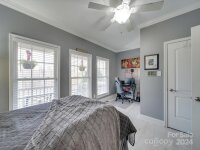
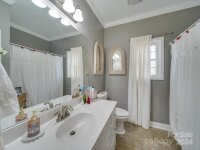
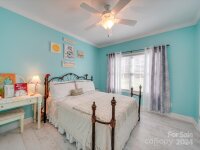
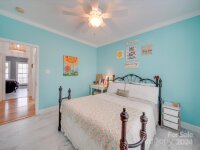
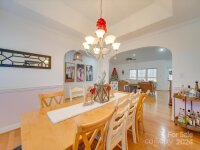
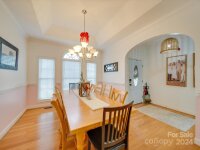
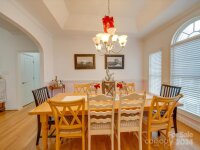
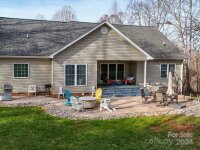
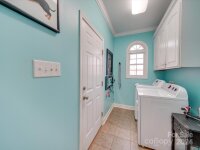
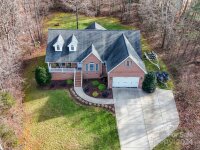
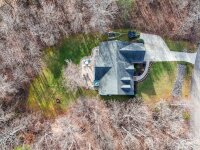
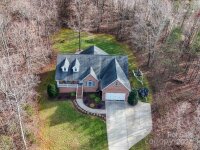
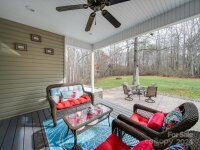
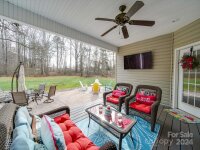
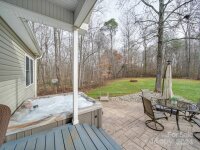
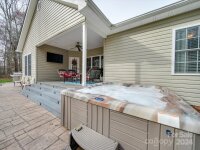
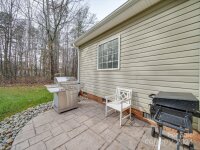
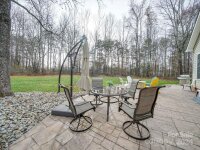
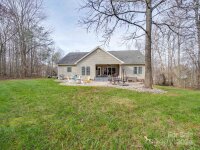
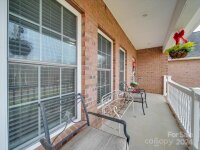
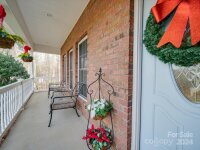
Description
Welcome to your dream home! This beautiful 3BR/2BA home with bonus room features a split open-concept layout, large windows for natural light, and hardwood floors in the main living areas. The dining room has a vaulted tray ceiling and archways, while the kitchen boasts distressed cabinets décor, granite countertops, stainless steel appliances, and a dual basin sink. Living room features cathedral ceilings, and recessed lighting. Crown molding, chair-rail, and updated lighting throughout the home. The primary bedroom offers LVP flooring with a unique design, a vaulted tray ceiling, updated primary bath with dual showers, his-and-her closets, and a granite dual-sink vanity. Bonus room heated/cooled by mini-split. Situated on .71 wooded acres, the backyard is an entertainer's dream with a covered patio, hot tub, & firepit all situated on a stamped concrete patio. The converted 2-car garage serves as a fantastic man-cave heated by mini-split, and the laundry room provides extra storage.
Request More Info:
| Details | |
|---|---|
| MLS#: | 4207328 |
| Price: | $457,000 |
| Square Footage: | 2,209 |
| Bedrooms: | 3 |
| Bathrooms: | 2 Full |
| Acreage: | 0.71 |
| Year Built: | 2007 |
| Waterfront/water view: | No |
| Parking: | Driveway,Attached Garage,Garage Faces Front |
| HVAC: | Ductless,Heat Pump |
| Exterior Features: | Fire Pit,Hot Tub |
| Main level: | Kitchen |
| Upper level: | Bonus Room |
| Schools | |
| Elementary School: | Scotts |
| Middle School: | West Iredell |
| High School: | West Iredell |











































