
| 4 BR | 3 BTH | 2,324 SQFT | 0.14 ACRES |
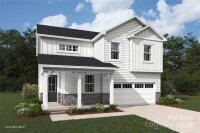
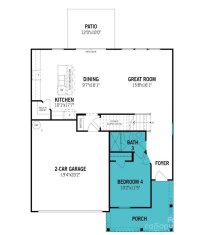
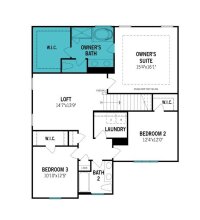
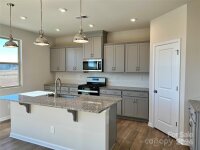
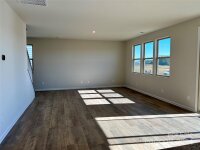
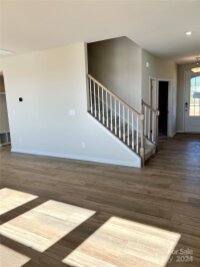
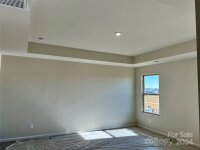
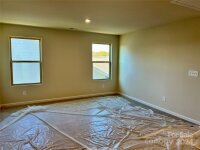
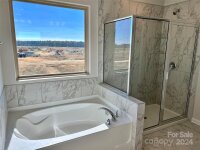
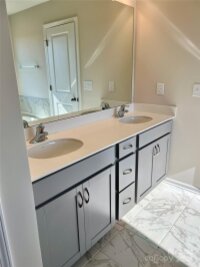
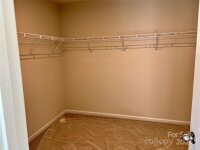
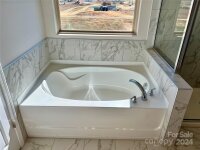
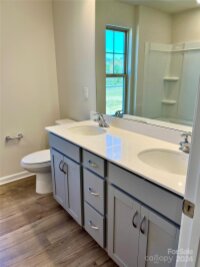
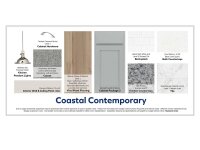
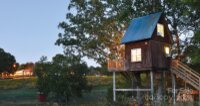
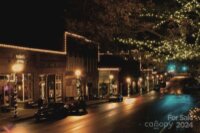
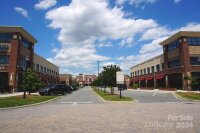
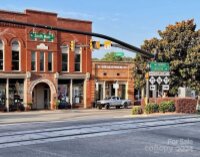
Description
Classic Farmhouse home with stone accents and timeless charm. A beautiful stone front porch frames the 8 foot front door, adding a welcoming entryway. Guest suite conveniently located on the first floor, features a full bathroom, perfect for visitors/multi-generational living. Kitchen is spacious with quartz countertops, upgraded cabinets, and stainless steel appliances. Open-concept design flows seamlessly into the dining room and large great room, creating a perfect space for entertaining. A large 8-foot sliding glass door opens to the outdoor patio, enhancing indoor-outdoor living. Primary Bedroom on 2nd floor features a tray ceiling with large ensuite bathroom includes a soaking tub, a separate stand up shower and access to a spacious walk-in closet. Loft area ideal for a study, lunge or playroom, two additional bedrooms share a hall bath. Private laundry room for convenience. This layout combines elegance with functionality, and sophistication. Close to downtown Waxhaw.
Request More Info:
| Details | |
|---|---|
| MLS#: | 4205662 |
| Price: | $443,856 |
| Square Footage: | 2,324 |
| Bedrooms: | 4 |
| Bathrooms: | 3 Full |
| Acreage: | 0.14 |
| Year Built: | 2024 |
| Waterfront/water view: | No |
| Parking: | Driveway |
| HVAC: | Forced Air,Natural Gas |
| HOA: | $62 / Monthly |
| Main level: | Bedroom(s) |
| Schools | |
| Elementary School: | Unspecified |
| Middle School: | Unspecified |
| High School: | Unspecified |

















