
| 4 BR | 4.1 BTH | 3,767 SQFT | 1.03 ACRES |
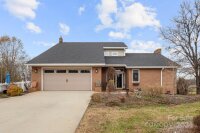
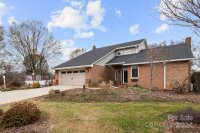
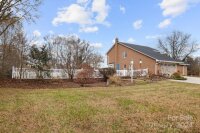
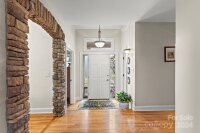
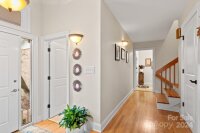
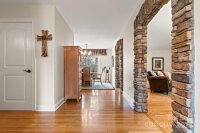
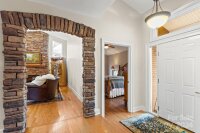
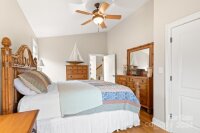
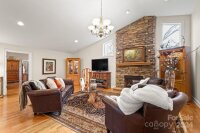
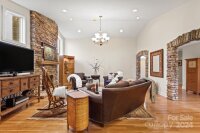
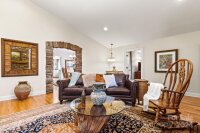
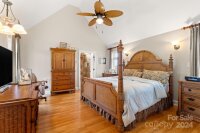
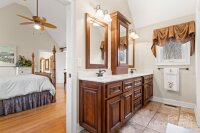
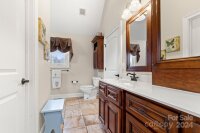
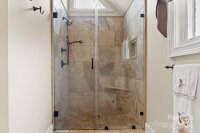
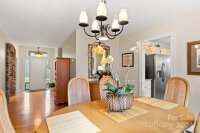
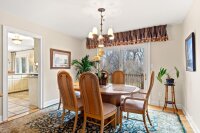
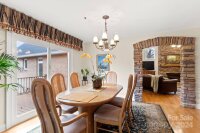
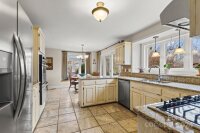
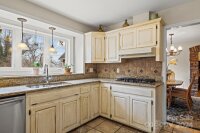
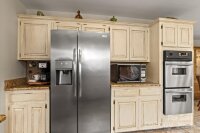
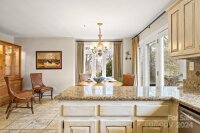
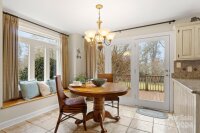
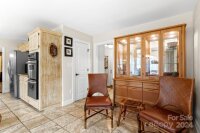
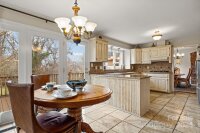
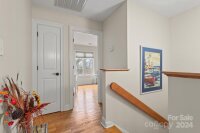
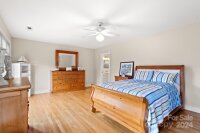
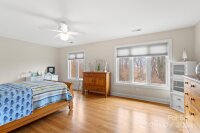
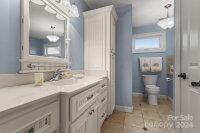
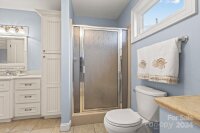
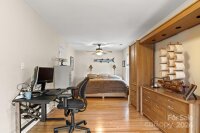
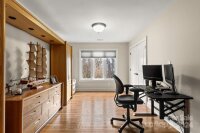
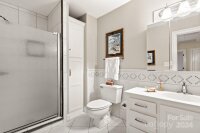
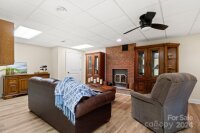
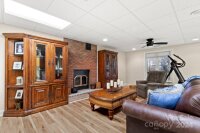
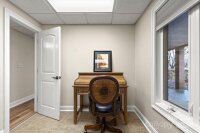
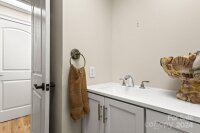
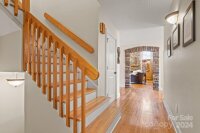
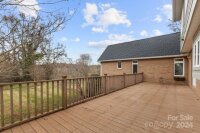
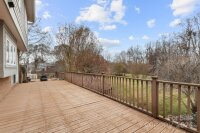
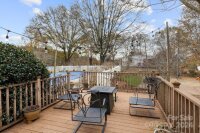
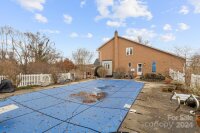
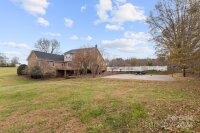
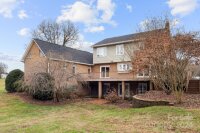
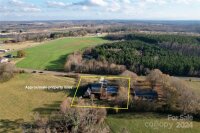
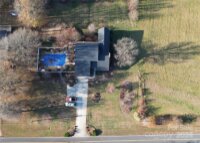
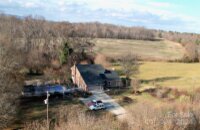
Description
Meticulously maintained, custom-built home in peaceful countryside between Shelby & Fallston. New roof in 2023. Gleaming hardwood floors with great flow through the downstairs & many special details including arched openings, stone accents, French doors, window seat, & skylights. In 2007, a vaulted-ceiling primary bedroom & bath were added on main level w/ custom cabinets, huge walk-in closet, dual vanities, & tile shower. Kitchen has eat-in breakfast area, granite, double ovens, Bosch gas cooktop, & picture window overlooking backyard & pasture beyond. Additional bedroom on main level could be used as an office. Upstairs, find 2 bedrooms--one is a 2nd primary w/ WIC and en-suite bath. Basement could be it's own separate apartment w/ bonus room, bathroom, and rec room w/ walk-out patio. Trex deck across back of main level overlooks the sideyard pool and basketball court. Two car garage & thoughtfully planned laundry room/drop zone for functional living. Truly a gem--must see in person!
Request More Info:
| Details | |
|---|---|
| MLS#: | 4202632 |
| Price: | $599,000 |
| Square Footage: | 3,767 |
| Bedrooms: | 4 |
| Bathrooms: | 4 Full, 1 Half |
| Acreage: | 1.03 |
| Year Built: | 1988 |
| Waterfront/water view: | No |
| Parking: | Driveway,Attached Garage,Garage Door Opener,Garage Faces Front |
| HVAC: | Central,Electric,Heat Pump |
| Exterior Features: | Other - See Remarks |
| Basement: | Bathroom-Full |
| Main level: | Dining Room |
| Upper level: | Bedroom(s) |
| Schools | |
| Elementary School: | Fallston School |
| Middle School: | Burns Middle |
| High School: | Burns |














































