
| 3 BR | 2.1 BTH | 1,683 SQFT | 0.52 ACRES |
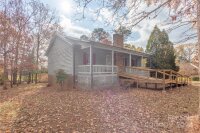
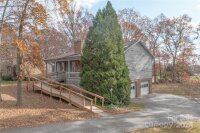
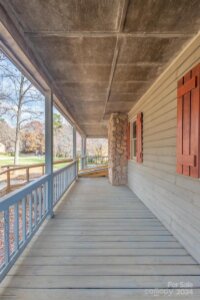
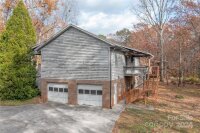
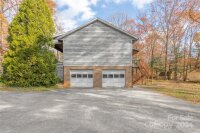
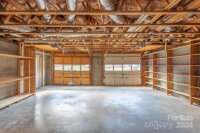
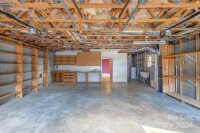
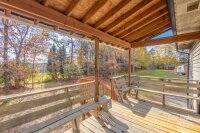
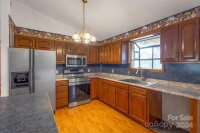
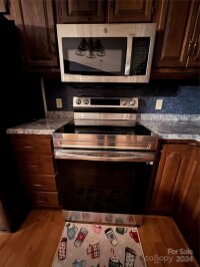
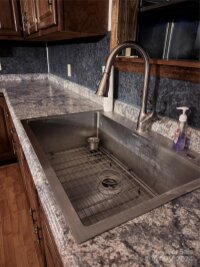
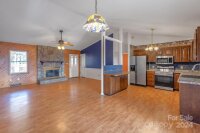
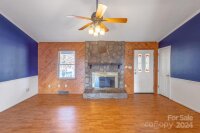
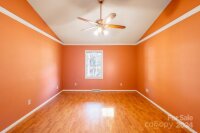
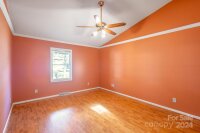
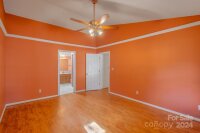
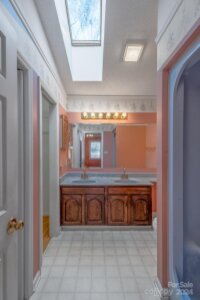
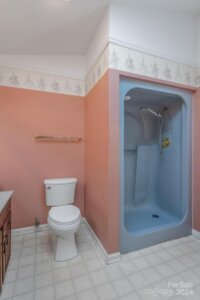
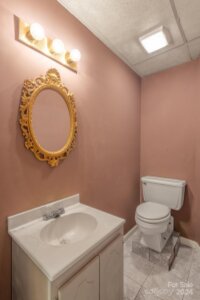
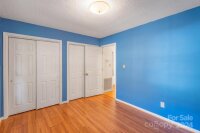
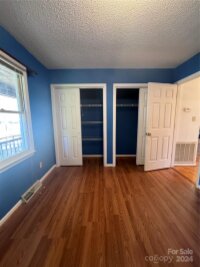
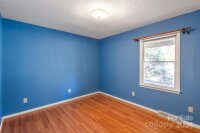
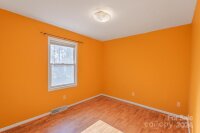
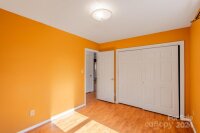



Description
Well-loved home on over half an acre in a small subdivision w/ no HOA, no-thru traffic & underground utilities. Plenty of parking, a concrete driveway & ramp provide access to a huge front porch. A storm door & leaded glass front door opens into a great room w/ a cathedral ceiling, rock fireplace, wood mantle, custom accent wall & coat closet. The kitchen has an eat-up bar, stainless appliances, a single bowl sink, a spray faucet & atrium window for views of the private backyard. The dining area has a Tiffany-style light & doors that lead to a covered back deck w/ built-in seating. Great owner's suite w/ 2 walk-in closets, 2 sinks & a shower w/ seat & spray faucet. There's a hall linen closet & utility closet too. Downstairs you'll love the recreation room, closet & half bath, laundry w/ sink, a garage used as a workshop w/ a back door to a slate sidewalk, patio & an outbuilding. Great location outside the city & near I-40 & I-77 for easy commutes to Charlotte, Hickory & Winston-Salem!
Request More Info:
| Details | |
|---|---|
| MLS#: | 4202926 |
| Price: | $275,000 |
| Square Footage: | 1,683 |
| Bedrooms: | 3 |
| Bathrooms: | 2 Full, 1 Half |
| Acreage: | 0.52 |
| Year Built: | 1986 |
| Waterfront/water view: | No |
| Parking: | Basement,Driveway,Attached Garage,Garage Faces Side |
| HVAC: | Heat Pump |
| Main level: | Primary Bedroom |
| Schools | |
| Elementary School: | N.B. Mills |
| Middle School: | West Iredell |
| High School: | West Iredell |


























