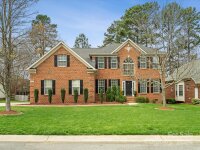
| 5 BR | 3.1 BTH | 3,146 SQFT | 0.25 ACRES |








































Description
2 Primary suites in Birkdale! The dramatic 2 story foyer opens to a large living room and dining room w/ tray ceiling. 2 story great room opens to the kitchen, and features wall of windows, gas fireplace, ceiling fan, and an open staircase to the 2nd level. Kitchen is light/bright w/ huge windows overlooking the backyard space. Maple cabinets, solid surface countertops, large pantry and desk area. The kitchen has a cozy bay window area for dining. The primary suite on the main level features tray ceiling, large bay window area, walk in closet and ensuite bathroom w/ garden tub, separate shower, dual sinks, and tile floors. Upstairs you will find the 2nd primary suite, a very large bedroom w/ ceiling fan, a walk in closet (w/ walkin attic space), an ensuite bathroom w/ garden tub, separate shower and dual sinks. 3 additional bedrooms and a full bathroom complete the upper level. Large level wooded lot on a quiet culdesac street, with a side load 2 car garage.
Request More Info:
| Details | |
|---|---|
| MLS#: | 4125113 |
| Price: | $685,000 |
| Square Footage: | 3,146 |
| Bedrooms: | 5 |
| Bathrooms: | 3 Full, 1 Half |
| Acreage: | 0.25 |
| Year Built: | 2000 |
| Waterfront/water view: | No |
| Parking: | Driveway,Attached Garage,Garage Door Opener,Garage Faces Side |
| HVAC: | Central,Natural Gas |
| HOA: | $77 / Monthly |
| Main level: | Bathroom-Half |
| Upper level: | 2nd Primary |
| Schools | |
| Elementary School: | Grand Oak |
| Middle School: | Francis Bradley |
| High School: | Hopewell |







































