
| 5 BR | 2.1 BTH | 3,244 SQFT | 0.27 ACRES |
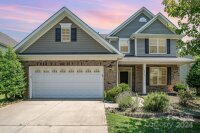
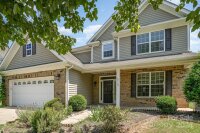
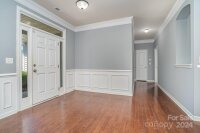
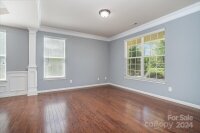
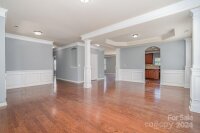
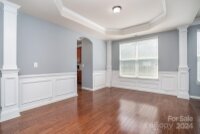
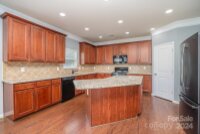
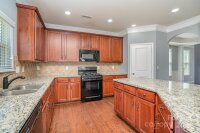
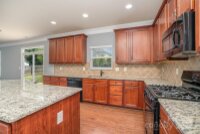
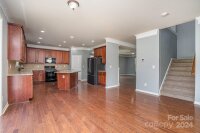
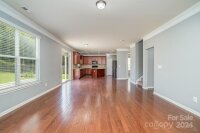
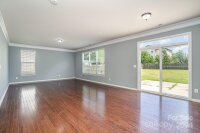
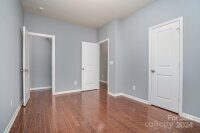
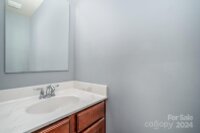
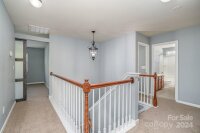
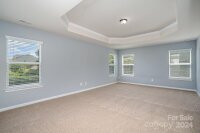
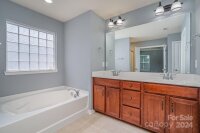
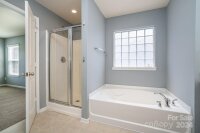
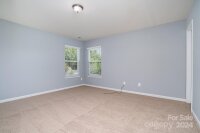
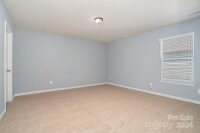
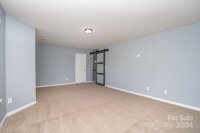
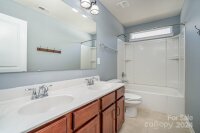
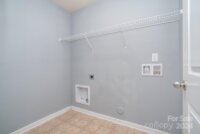
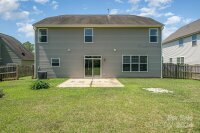
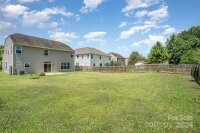
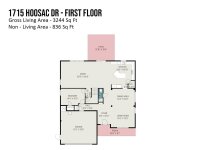
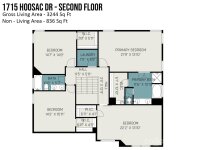
Description
Welcome to this exquisite home in the sought-after Shannon Vista community in Waxhaw! The first floor greets you with a welcoming living room and a dining room featuring an elegant tray ceiling. The kitchen boasts granite counters and a large island and flows seamlessly into the spacious family room. A flexible room on the main level can serve as a bedroom or office, complemented by a convenient half bathroom. With no carpets on the first floor, maintenance is a breeze. Upstairs, retreat to the massive primary suite adorned with a tray ceiling, complete with an ensuite. Two additional bedrooms provide ample space for family or guests. The expansive and versatile fifth bedroom can double as a bonus room. A full bathroom and a dedicated laundry room enhance the home's functionality. The large, flat, fenced-in backyard is an entertainer's paradise, offering plenty of space for outdoor activities and gatherings. Don’t miss the chance to make this dream home yours!
Request More Info:
| Details | |
|---|---|
| MLS#: | 4155557 |
| Price: | $529,900 |
| Square Footage: | 3,244 |
| Bedrooms: | 5 |
| Bathrooms: | 2 Full, 1 Half |
| Acreage: | 0.27 |
| Year Built: | 2010 |
| Waterfront/water view: | No |
| Parking: | Driveway,Attached Garage |
| HVAC: | Forced Air |
| Main level: | Dining Room |
| Upper level: | Laundry |
| Schools | |
| Elementary School: | Unspecified |
| Middle School: | Unspecified |
| High School: | Unspecified |


























