
| 3 BR | 3 BTH | 2,788 SQFT | 0.14 ACRES |
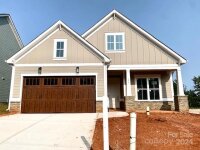

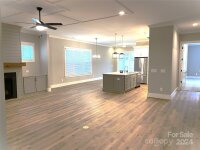
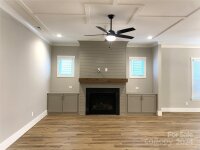
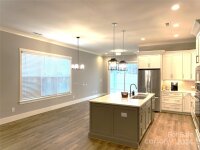
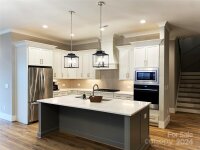
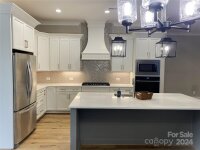
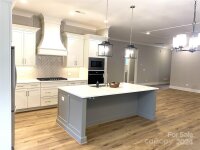
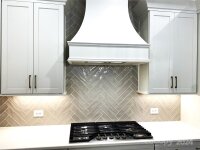
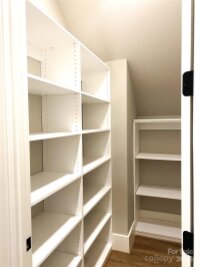
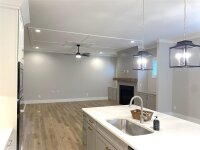
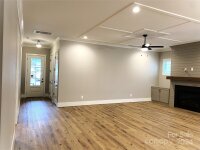
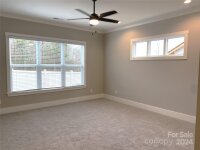
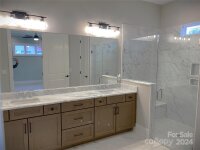
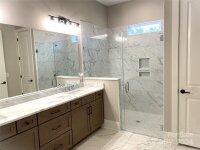
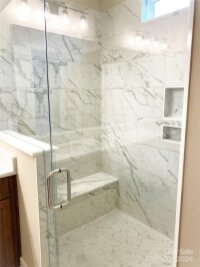
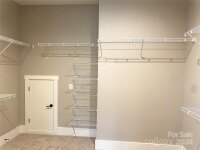
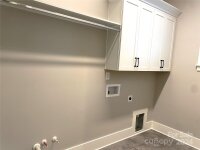
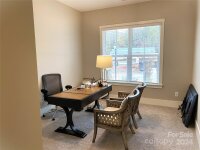
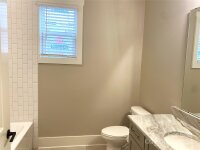
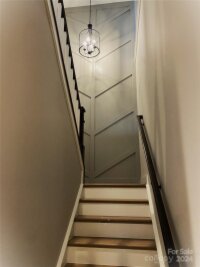
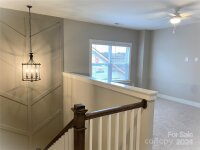
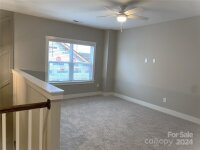
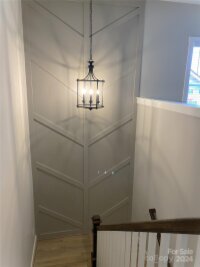
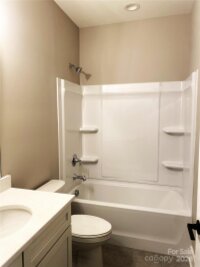
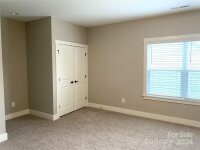
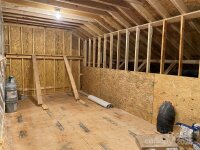
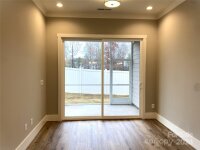
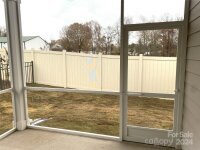
Description
Welcome Home to all Active Adults. Our newest 55+, Low Maintenance Community: Cumberland Featuring a Clubhouse with exercise room. Outdoor Fireplace & Putting Green. Future Pickleball Court, Dog Park & extension to the Serene Walking Trails. Model Home is Now Open for viewing!! This Home, The Cashiers Floorplan is Open & Airy, yet cozy. Primary Bedroom & Guest Suite on the Main Level. Gourmet Kitchen with Huge Island connect with the Main Great Room area. All flows nicely out to the Screened In Covered Porch & Fenced Rear Yard. Upper Level has a Loft Area, Large Guest Bedroom with Full Bath & Huge Walk-In Attic. Oversized 2-Car Garage. Lots of Designer Upgrades throughout including custom ceiling & wall accents.
Request More Info:
| Details | |
|---|---|
| MLS#: | 4180213 |
| Price: | $615,900 |
| Square Footage: | 2,788 |
| Bedrooms: | 3 |
| Bathrooms: | 3 Full |
| Acreage: | 0.14 |
| Year Built: | 2024 |
| Waterfront/water view: | No |
| Parking: | Attached Garage,Garage Door Opener,Keypad Entry |
| HVAC: | Forced Air,Natural Gas,Zoned |
| Exterior Features: | Lawn Maintenance |
| HOA: | $225 / Monthly |
| Main level: | Bathroom-Full |
| Upper level: | Loft |
| Schools | |
| Elementary School: | Unspecified |
| Middle School: | Unspecified |
| High School: | Unspecified |




























