
| 5 BR | 4.1 BTH | 4,059 SQFT | 0.26 ACRES |
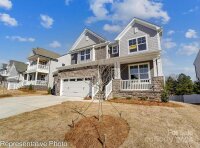
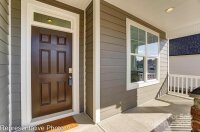
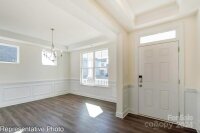
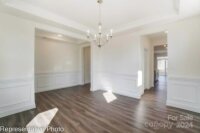
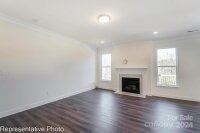
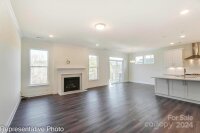
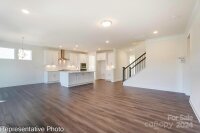
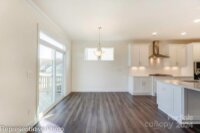
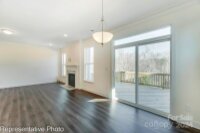
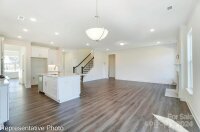
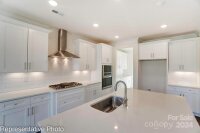
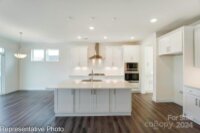
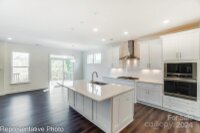
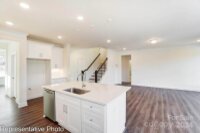
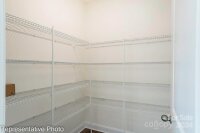
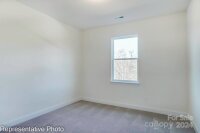
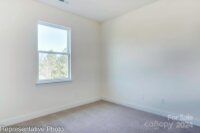
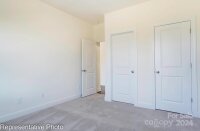
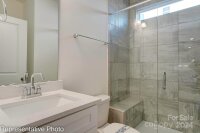
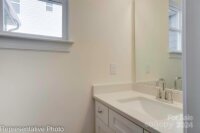
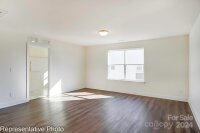
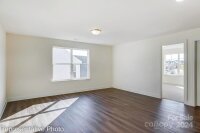
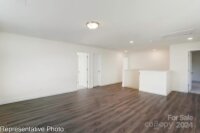
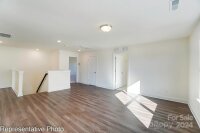
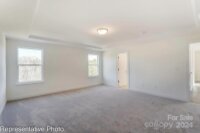
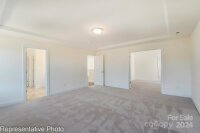
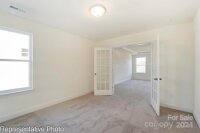
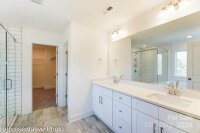
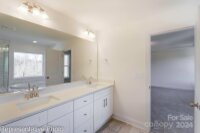
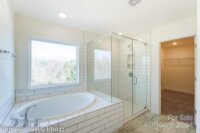
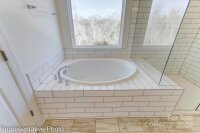
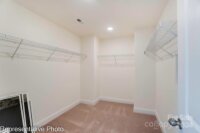
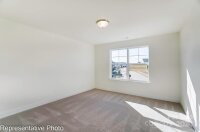
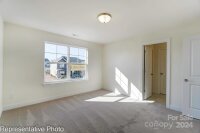
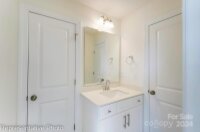
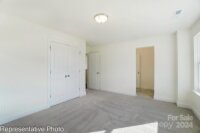
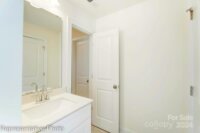
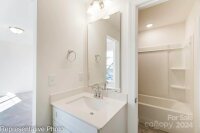
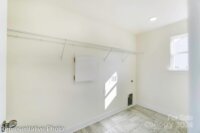
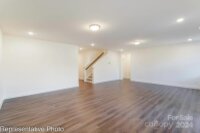
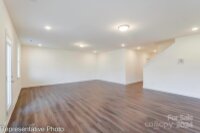
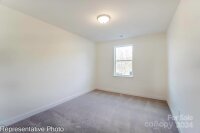
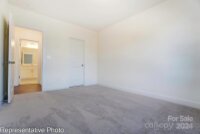
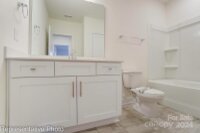
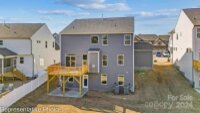
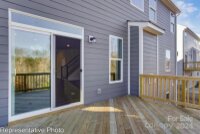
Description
This gorgeous Davidson plan has it all - including a finished walkout basement, 5 bedrooms, 4.5 baths with over 4,000 square feet of living space. This home has a guest suite on the main, 3 bedrooms on the second floor, and a bedroom and full bath in the basement as well as a huge bonus room and storage & mechanical room. On the main floor, the designer kitchen features white surround cabinets & contrasting gray island cabinets, a ceramic tile backsplash, quartz counters, and stainless appliances including a gas cooktop, designer range hood and wall-oven. Other features include a dining room, living room, drop zone, Cosmo fireplace with Shiplap wall. The primary bath includes a garden tub as well as separate tile shower and dual sink vanity. Primary bedroom has a sitting room connected. Second floor also features spacious loft and laundry. Neighborhood amenities include a pool, dog park, clubhouse & fitness center. COMING SOON – direct access to the paved Catawba Creek Greenway!
Request More Info:
| Details | |
|---|---|
| MLS#: | 4160415 |
| Price: | $670,000 |
| Square Footage: | 4,059 |
| Bedrooms: | 5 |
| Bathrooms: | 4 Full, 1 Half |
| Acreage: | 0.26 |
| Year Built: | 2024 |
| Waterfront/water view: | No |
| Parking: | Driveway,Attached Garage,Garage Door Opener |
| HVAC: | Forced Air,Natural Gas |
| HOA: | $49 / Monthly |
| Basement: | Recreation Room |
| Main level: | Bathroom-Half |
| Upper level: | Bathroom-Full |
| Schools | |
| Elementary School: | Sherwood |
| Middle School: | Grier |
| High School: | Ashbrook |













































