
| 5 BR | 4 BTH | 3,689 SQFT | 0.22 ACRES |
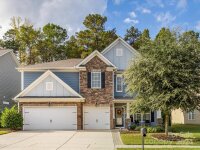
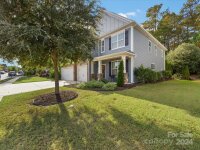
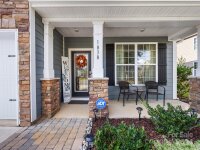
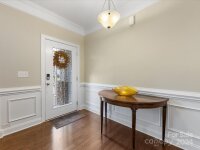
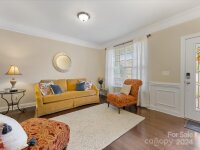
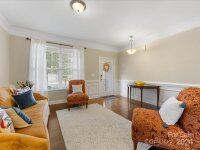
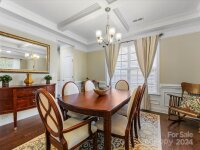
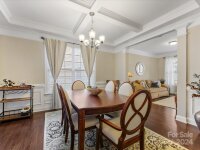
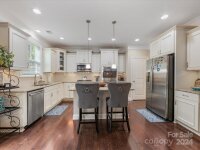
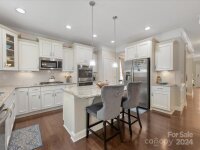
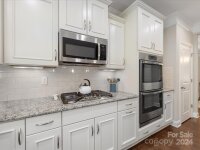
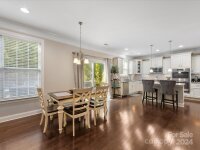
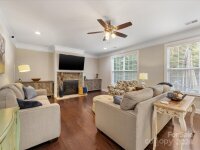
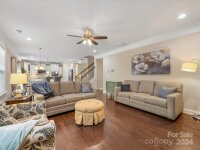
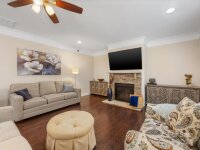
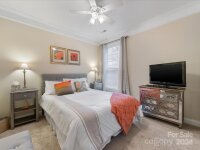
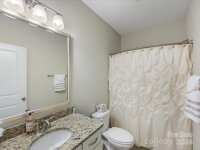
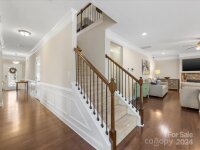
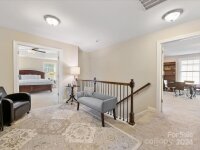
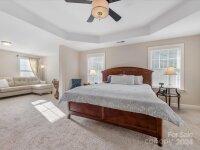
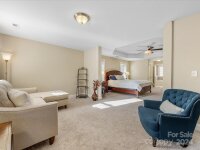
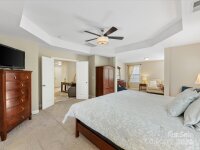
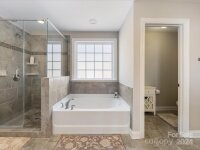
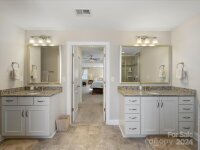
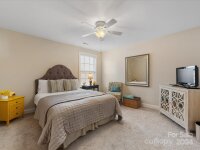
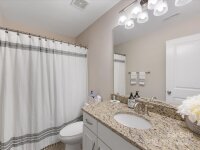
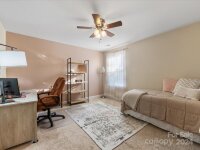
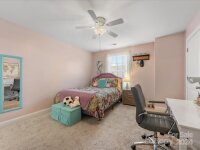
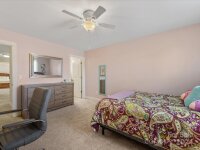
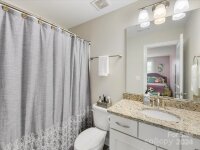
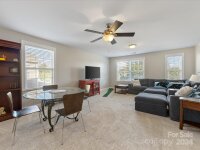
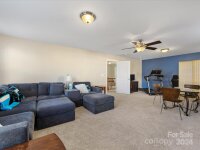
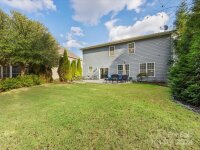
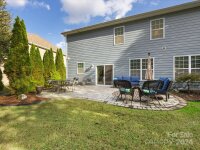
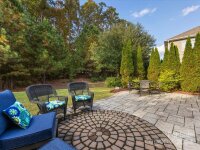
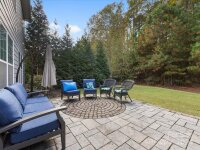
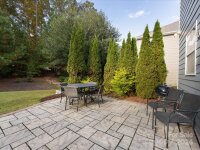
Description
PRIVATE BACKYARD! Lovely transitional 2-Sty situated on a level lot w/Guest BR (#5) on the main level! Formal LR and DR. Gourmet KT features SS double oven, microwave, gas range, granite counters and tile backsplash, island, pull-out shelving and trash in lower cabinet. KT is open to the FR w/gas FP. Wood flooring on main level with tile in baths and mud room. 3-Car GAR features an 'electric vehicle plug'. Extended brick patio and mature landscaping. Level 2 features a Primary Suite w/Sitting Rm, double closets, an impressive spa-like bath w/separate vanities, garden tub and shower; as well as BR's #2, #3, #4 - 2 Full BAs, and a large Bonus Rm. ADT security system features cameras on the Front Porch, Family Rm, Doorbell and Rear Corner. Fiber cement and stone siding. Community features include a Club House, Fitness Center, Playground, Recreation Area, Tennis Court(s), Walking Trail & Pool. Close proximity to restaurants and shopping. Fort Mill School system! You'll love living here!
Request More Info:
| Details | |
|---|---|
| MLS#: | 4197583 |
| Price: | $750,000 |
| Square Footage: | 3,689 |
| Bedrooms: | 5 |
| Bathrooms: | 4 Full |
| Acreage: | 0.22 |
| Year Built: | 2015 |
| Waterfront/water view: | No |
| Parking: | Driveway,Electric Vehicle Charging Station(s),Attached Garage,Garage Door Opener,Garage Faces Front |
| HVAC: | Forced Air,Zoned |
| HOA: | $185 / Quarterly |
| Main level: | Bathroom-Full |
| Upper level: | Bathroom-Full |
| Schools | |
| Elementary School: | Kings Town |
| Middle School: | Gold Hill |
| High School: | Fort Mill |




































