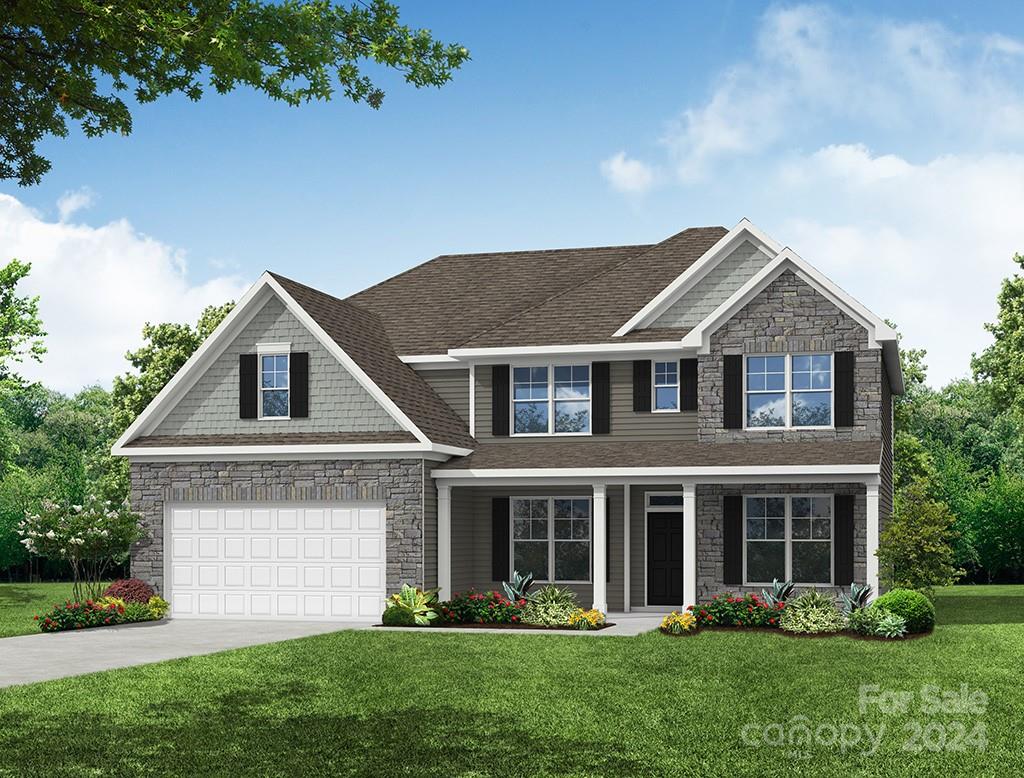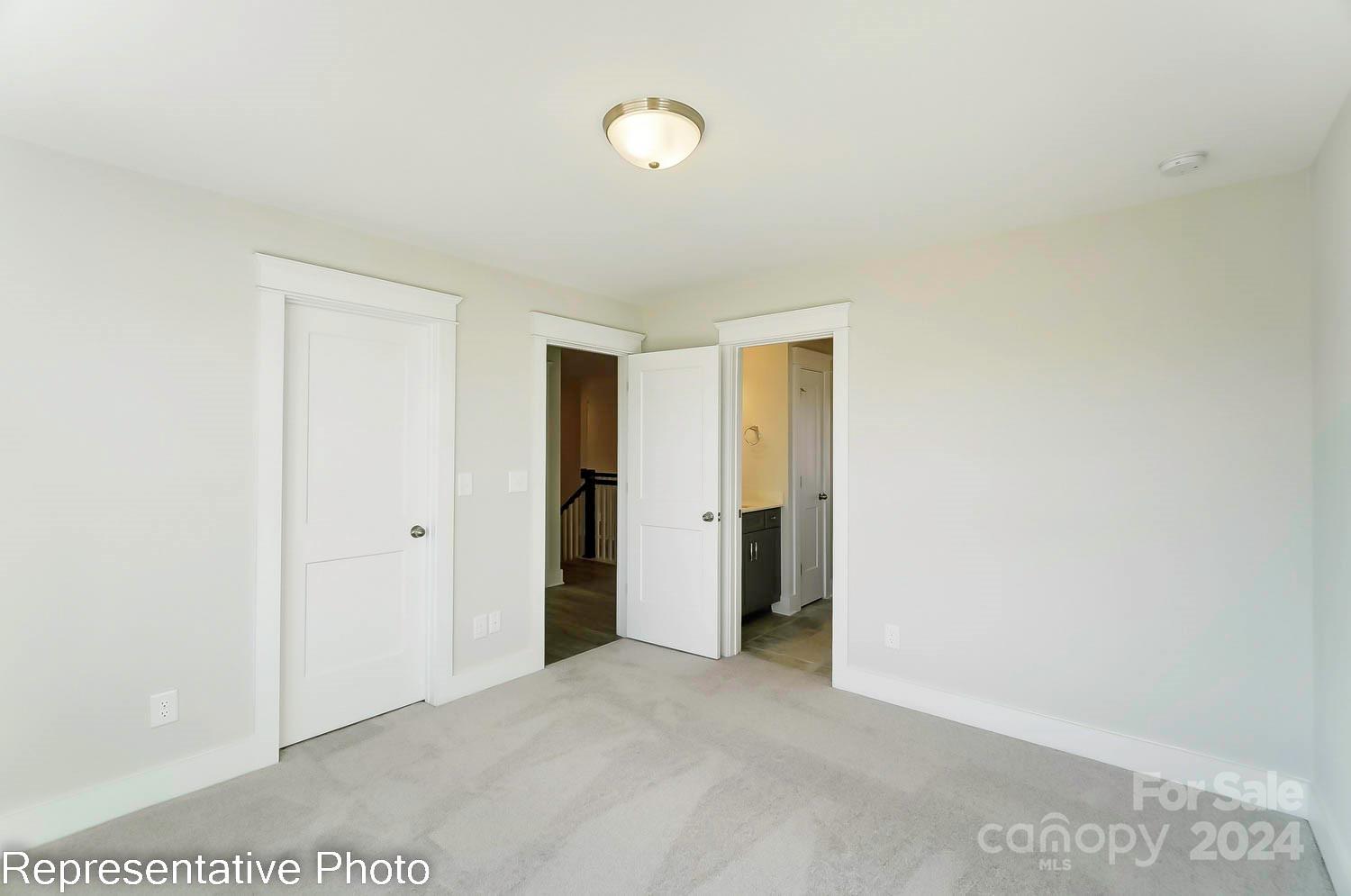
| 5 BR | 4 BTH | 3,796 SQFT | 0.35 ACRES |







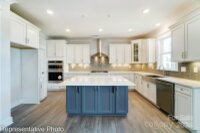











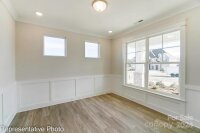




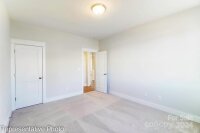


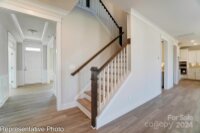
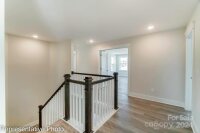






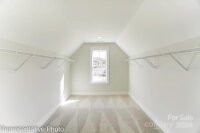
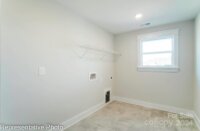
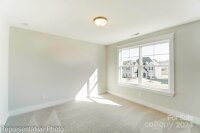
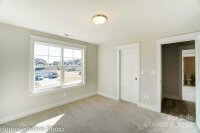

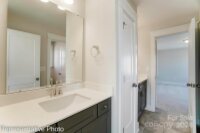

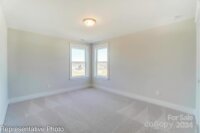
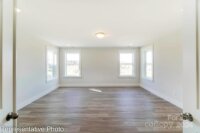




Description
This gorgeous Charleston plan features 5 bedrooms, 4 baths and over 3,700 square feet of living space! The first floor of this home features a guest suite on the main level, a large, beautiful kitchen with island, white cabinets and quartz countertops, a family room with Cosmo fireplace featuring shiplap wall, a dining room with tray ceiling, a study with French doors & mud room with drop zone. Upstairs, the primary bedroom has a large, walk-in closet, and the primary bathroom features a luxury shower, additional WIC and water closet. Three additional bedrooms are upstairs, along with a Jack and Jill bath, an additional full bath connected to bedroom 2, and a large bonus room. Enjoy the outdoors on the rear paver patio with fire pit and seating wall.
Request More Info:
| Details | |
|---|---|
| MLS#: | 4141209 |
| Price: | $844,000 |
| Square Footage: | 3,796 |
| Bedrooms: | 5 |
| Bathrooms: | 4 Full |
| Acreage: | 0.35 |
| Year Built: | 2024 |
| Waterfront/water view: | No |
| Parking: | Driveway,Attached Garage,Garage Door Opener,Garage Faces Front |
| HVAC: | Forced Air,Natural Gas |
| Exterior Features: | Fire Pit |
| HOA: | $50 / Monthly |
| Main level: | Family Room |
| Upper level: | Bathroom-Full |
| Schools | |
| Elementary School: | Waxhaw |
| Middle School: | Parkwood |
| High School: | Parkwood |
