
| 3 BR | 2.1 BTH | 2,330 SQFT | 0.07 ACRES |
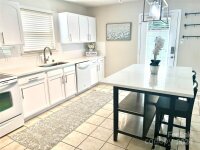
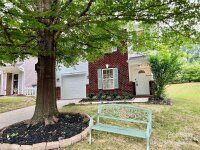
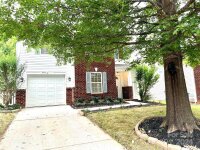
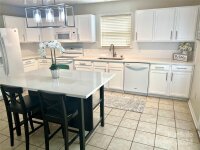
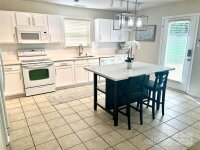
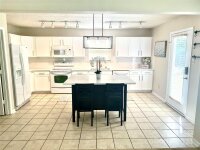
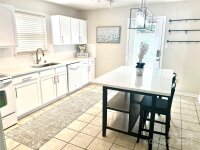
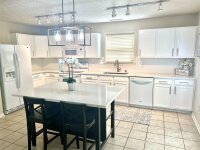
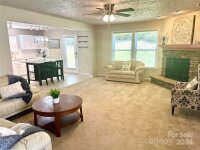
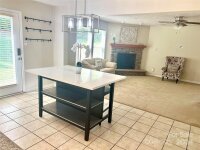
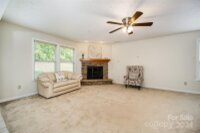
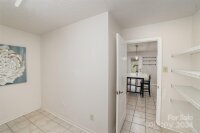
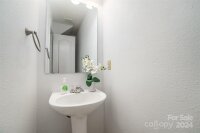
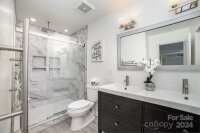
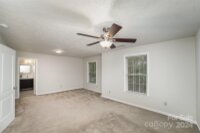
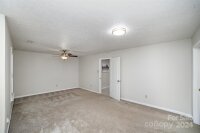
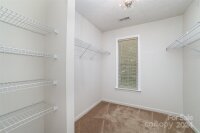
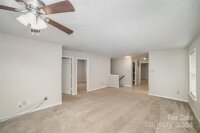
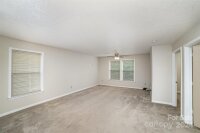
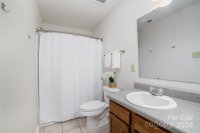
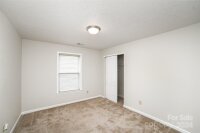
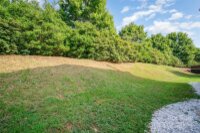
Description
Adorable Waxhaw home with fabulous updated white quartz kitchen countertops and island, White cabinets, updated hardware and lighting. Huge pantry or drop zone between Kitchen and Garage. Upstairs you'll find a spacious owners retreat with updated "spa type" bathroom with double sinks and huge shower and tiled floors and large walk-in closet. 3 BR, 2.5 BA, with oversized loft/bonus room upstairs. Lots of space with over 2,300 sq ft. Includes Washer and Dryer that is upstairs in laundry room as well as Refrigerator in the Kitchen. Open floor plan with Kitchen open to the Great Room, stone stacked fireplace in Great Room. Close to quaint downtown Waxhaw, shops and restaurants! 1 car garage and space in driveway for parking. There is also additional parking in front of home or on the street behind the home.
Request More Info:
| Details | |
|---|---|
| MLS#: | 4177995 |
| Price: | $365,000 |
| Square Footage: | 2,330 |
| Bedrooms: | 3 |
| Bathrooms: | 2 Full, 1 Half |
| Acreage: | 0.07 |
| Year Built: | 2006 |
| Waterfront/water view: | No |
| Parking: | Driveway,Attached Garage,Garage Door Opener |
| HVAC: | Central |
| HOA: | $73 / Quarterly |
| Main level: | Living Room |
| Upper level: | Loft |
| Schools | |
| Elementary School: | Waxhaw |
| Middle School: | Parkwood |
| High School: | Parkwood |





















