
| 4 BR | 3.1 BTH | 3,119 SQFT | 0.34 ACRES |
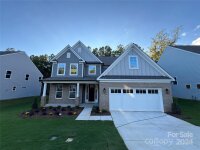
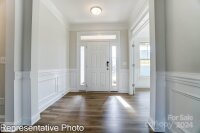
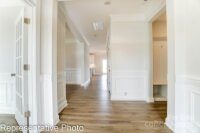
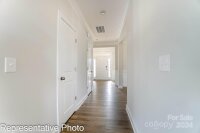
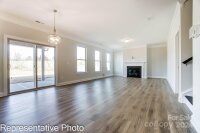
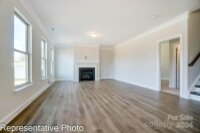
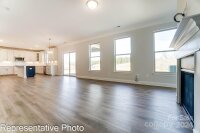
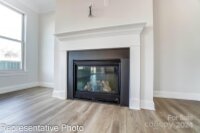
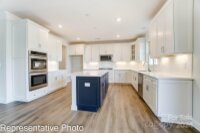
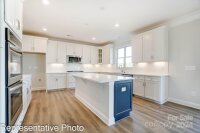
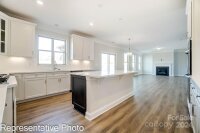
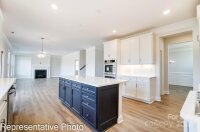
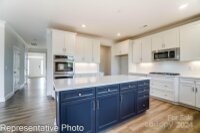
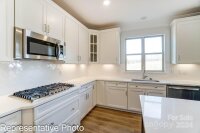
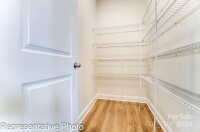
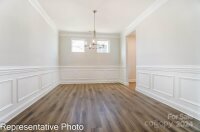
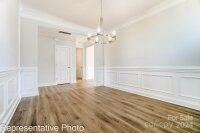
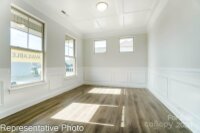
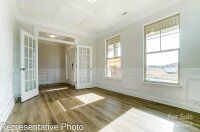
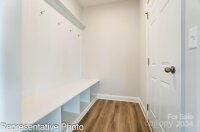
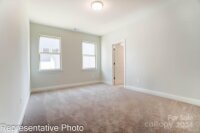
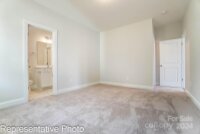
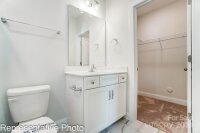
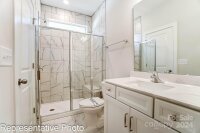
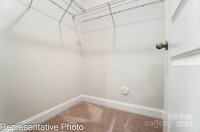
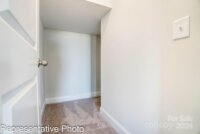
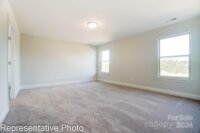
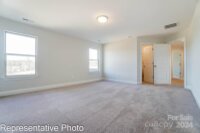
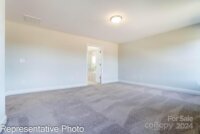
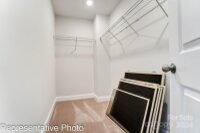
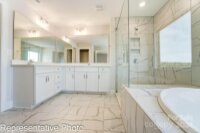
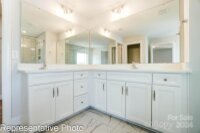
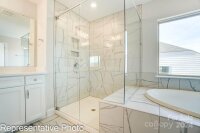
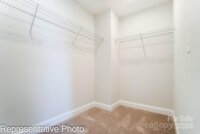
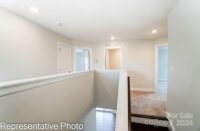
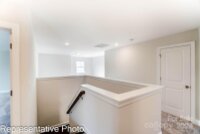
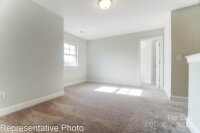
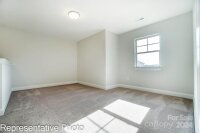
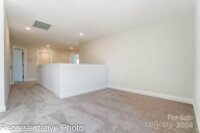
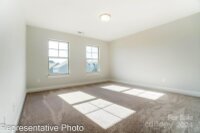
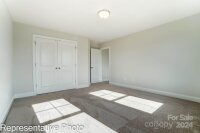
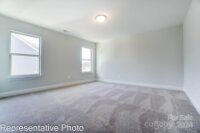
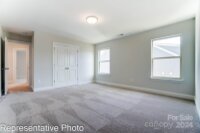
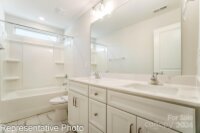
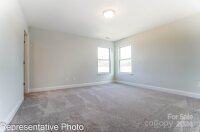
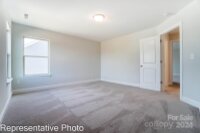
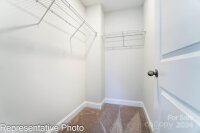
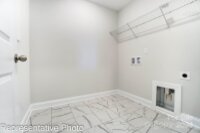
Description
Welcome Home to Rone Creek! This beautiful 4-BR/3.5-Bath home includes a guest suite on the main level. The large Designer kitchen with Butler's Pantry, white cabinets and gray island, tile backsplash, quartz counters and stainless-steel appliances including side-by-side refrigerator, gas range with designer range hood, and wall-oven. The main level also features a breakfast space, formal dining room, powder room and study with French Doors. The second floor includes the large loft, 2 secondary bedrooms sharing a Jack-and-Jill bath, and the Primary Suite. Primary bath features a Luxury Shower, separate sinks, large walk-in-closet and a water closet. Other exciting features in this home include built-in drop zone, Colonial Trim package, modern finishes, Kitchen undercabinet lighting, EVP flooring, composite stair treads and more! Enjoy the outdoors on the extended rear patio.
Request More Info:
| Details | |
|---|---|
| MLS#: | 4156275 |
| Price: | $714,000 |
| Square Footage: | 3,119 |
| Bedrooms: | 4 |
| Bathrooms: | 3 Full, 1 Half |
| Acreage: | 0.34 |
| Year Built: | 2024 |
| Waterfront/water view: | No |
| Parking: | Driveway,Attached Garage,Garage Door Opener,Garage Faces Front |
| HVAC: | Forced Air,Natural Gas |
| HOA: | $50 / Monthly |
| Main level: | Mud |
| Upper level: | Loft |
| Schools | |
| Elementary School: | Waxhaw |
| Middle School: | Parkwood |
| High School: | Parkwood |















































