
| 4 BR | 2.1 BTH | 3,395 SQFT | 0.42 ACRES |
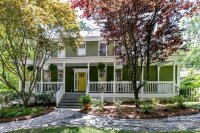
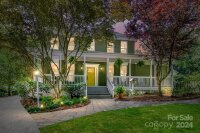
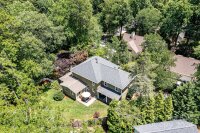
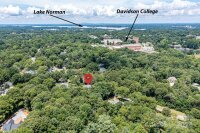
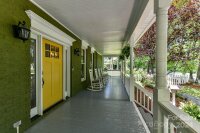
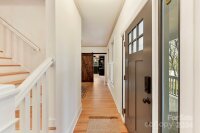
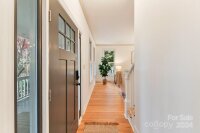
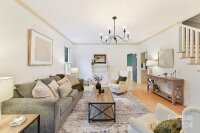
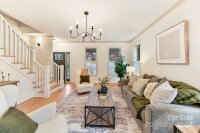
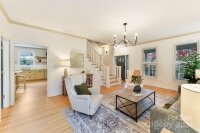
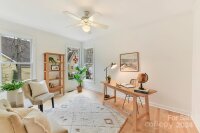
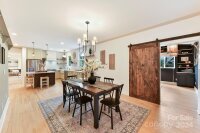
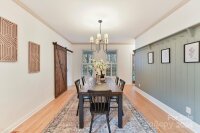
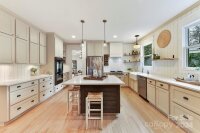
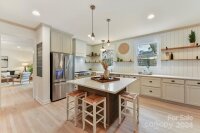
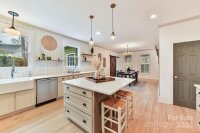
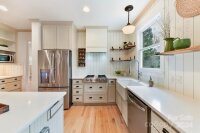
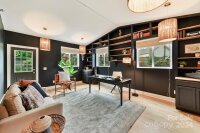
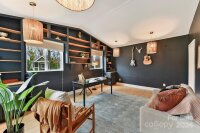
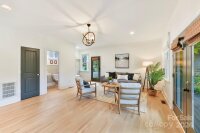
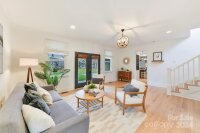
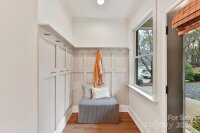
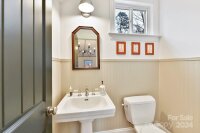
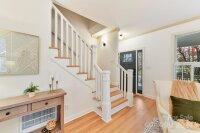
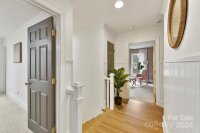
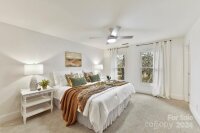
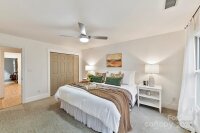
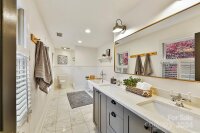
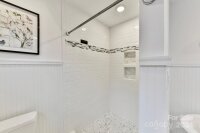
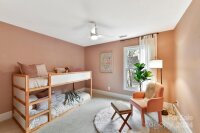
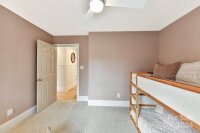
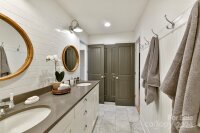
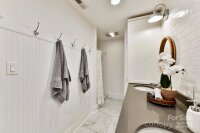
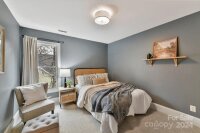
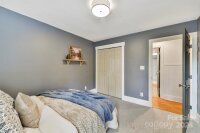
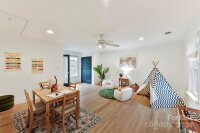
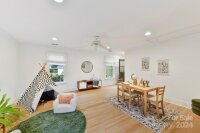
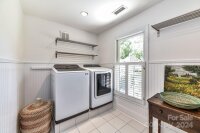
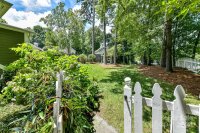
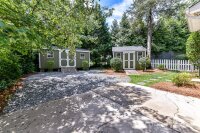
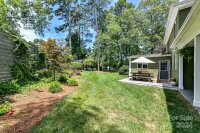







Description
Picturesque, Custom, 4 Bedroom, 2.5 Bath Home w/sprawling, covered front porch & fenced back yard, nestled on a spacious, private, .42 acre lot, in the heart of historic Davidson! Renovated & Stunning w/multiple living areas! Designer touches throughout! Dual staircases! Hardwood floors! Chef's Kitchen features quartz counters, center island, stainless steel appliances, double ovens, gas cook top, ship lap, custom lighting, & spacious dining area! Vaulted Living Room! Drop Zone! Flex Space currently used as Music Room! Family Room w/custom light fixture, nice natural light & staircase to upper level! Office on main! Spacious Primary Bedroom on upper level features ceiling fan, nice natural light & private bath w/spa-like finishes: dual quartz vanity, soaking tub, tiled shower, custom bead board, custom mirror & lighting! Large Bonus/Bedroom w/crown molding & attic! Full Bath on upper level w/dual vanity, subway tile to ceiling & tile shower! Large Laundry Room on upper level!
Request More Info:
| Details | |
|---|---|
| MLS#: | 4204324 |
| Price: | $1,125,000 |
| Square Footage: | 3,395 |
| Bedrooms: | 4 |
| Bathrooms: | 2 Full, 1 Half |
| Acreage: | 0.42 |
| Year Built: | 1995 |
| Waterfront/water view: | No |
| Parking: | Driveway |
| HVAC: | Forced Air,Natural Gas |
| Exterior Features: | In-Ground Irrigation |
| Main level: | Flex Space |
| Upper level: | Bathroom-Full |
| Schools | |
| Elementary School: | Davidson K-8 |
| Middle School: | Davidson K-8 |
| High School: | William Amos Hough |















































