
| 3 BR | 2 BTH | 1,430 SQFT | 0.5 ACRES |
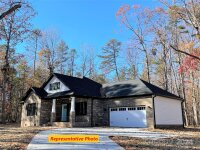
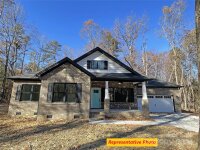
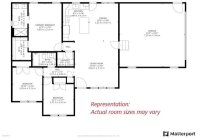
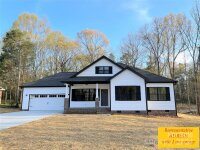
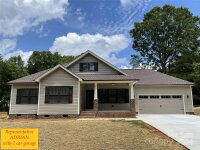
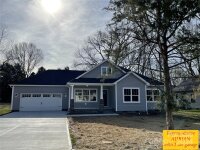
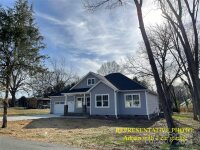
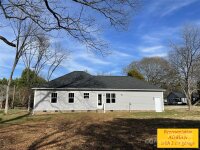
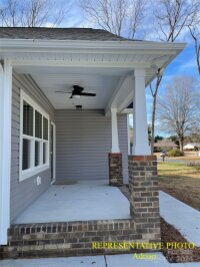
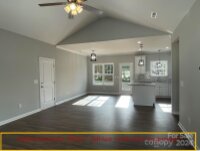
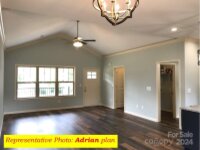
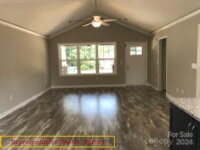
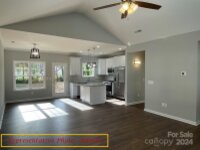
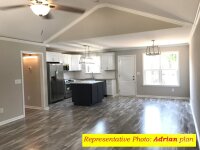
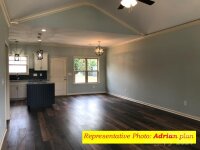
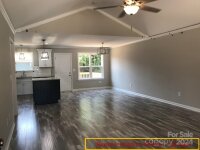
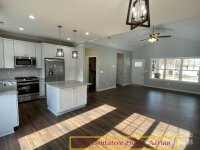
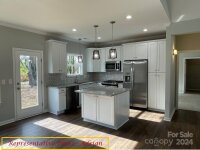
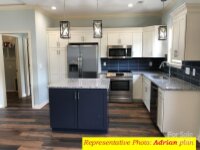
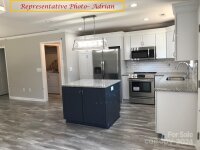
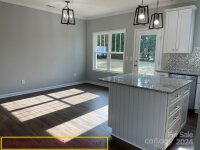
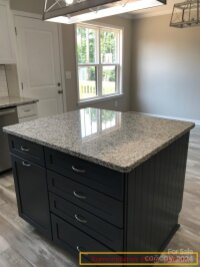
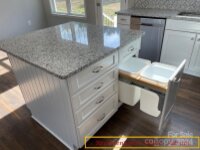
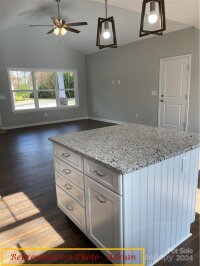
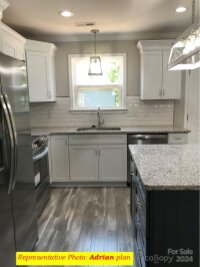
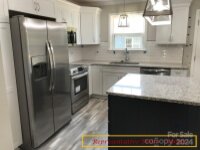
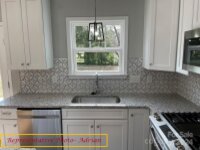
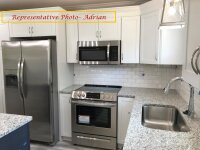
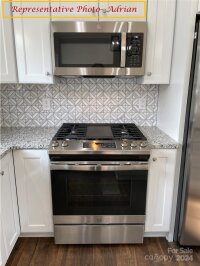
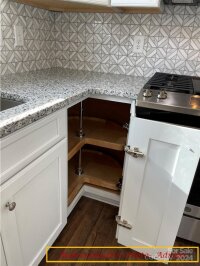
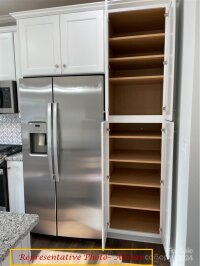
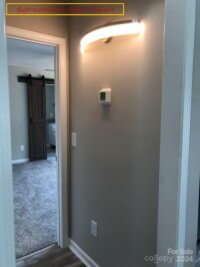
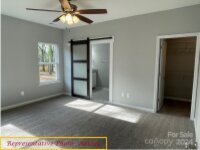
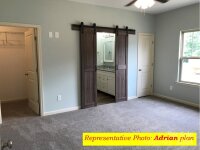
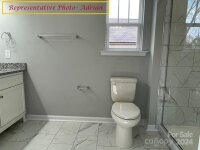
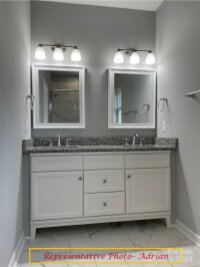
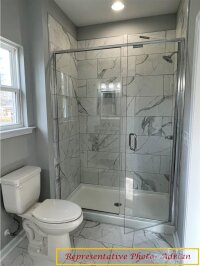
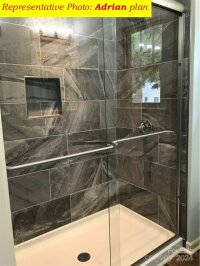
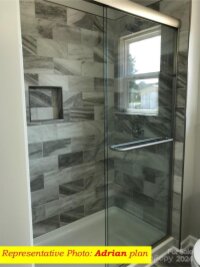
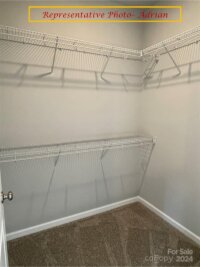
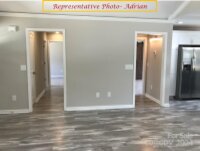
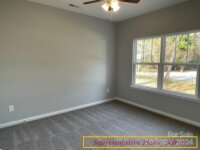
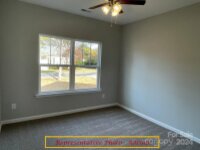
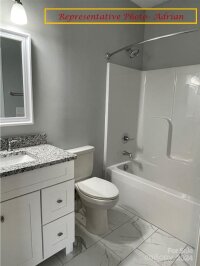
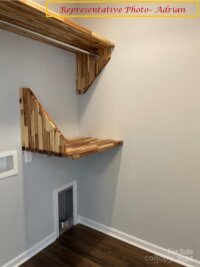
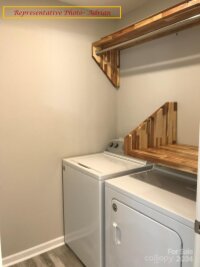
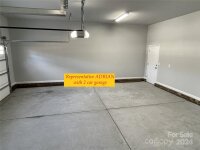
Description
Under construction - sheetrock is up! Expanded Adrian plan with 2 car garage with brick front and light gray vinyl siding. Target completion date 1/31/2025. Allowances include generous kitchen appliance package with refrigerator, granite counter tops in kitchen and baths, tiled kitchen backsplash, and buyer's choice of light fixtures, laminate flooring in living areas and baths, carpet in BRs, 1 color paint choice throughout (optional upgrade to a different color per room), and $5,000 toward fenced back yard. List of other upgrades available, but hurry if wish to choose remaining items. Will have canvas colored kitchen cabinets. Primary BR has walk-in closet and bath with step-in shwr with tiled surround and glass door. White bath vanities. Covered front porch. Includes 16x16 patio. Architectural roof. Efficient all electric with heat pump. $5,000 non-refundable construction fee to builder at contract (credited at closing). See Matterport tour to walk through similar Adrian plan.
Request More Info:
| Details | |
|---|---|
| MLS#: | 4187503 |
| Price: | $379,000 |
| Square Footage: | 1,430 |
| Bedrooms: | 3 |
| Bathrooms: | 2 Full |
| Acreage: | 0.5 |
| Year Built: | 2024 |
| Waterfront/water view: | No |
| Parking: | Driveway,Attached Garage |
| HVAC: | Heat Pump |
| Main level: | Bedroom(s) |
| Schools | |
| Elementary School: | Springfield |
| Middle School: | Stanley |
| High School: | East Gaston |














































