
| 4 BR | 2.1 BTH | 2,935 SQFT | 0.27 ACRES |
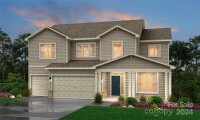
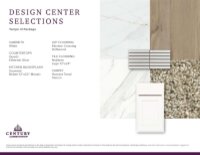
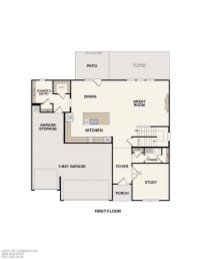
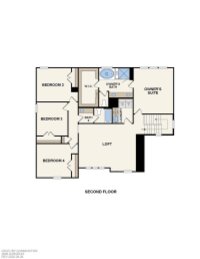
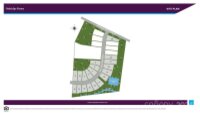
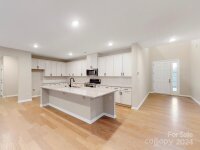
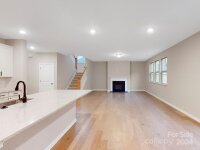
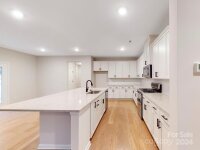
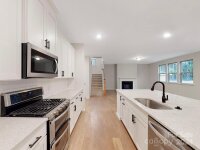
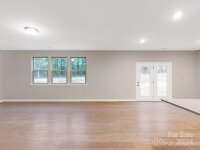
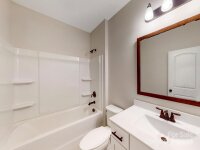
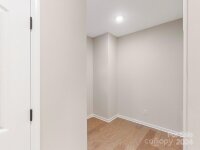
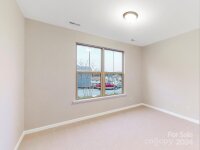
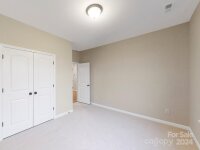
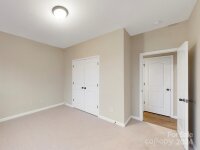
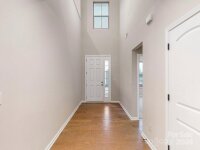
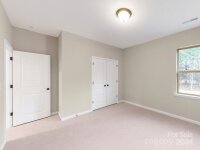
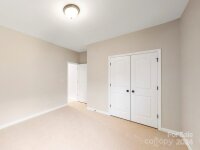
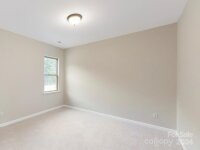
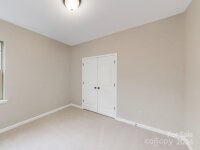
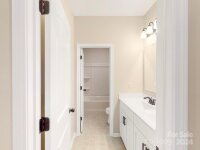
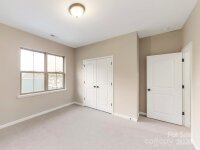
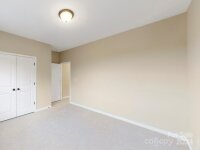
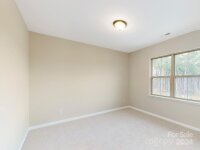
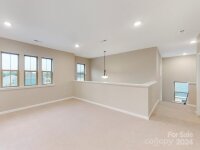
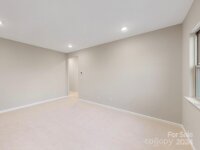
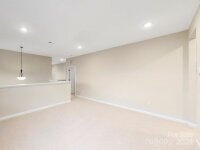
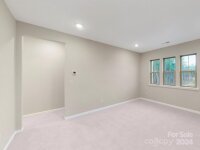
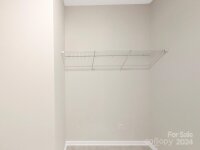
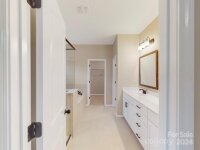
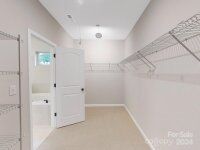
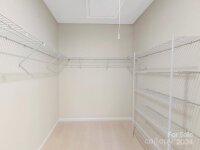
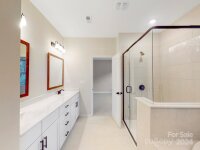
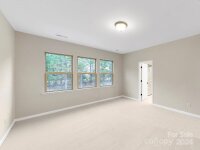
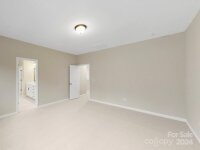
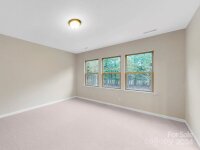
Description
This impressive two-story home with 3 car garage, welcomes you with a spacious front porch, perfect for relaxing or entertaining. Inside, the first floor features an office, formal dining room and spacious family room that opens to a gourmet kitchen - all areas with upgraded 8-foot tall interior doors. The kitchen delivers with quartz countertops, a large island, stainless appliances and under cabinet lighting. It also includes a eating area and walks out to the extended patio, ideal for outdoor dining. The family room boosts a stone surround fireplace w/mantle. Guest suite on the main level tucked away for privacy. Upstairs, the luxurious primary suite indulges with spa bath and massive walk-in closet. Two additional bedrooms include a Jack and Jill bath for convenience. Coffered ceilings in the family room and oak tread stairs add elegant detail. Functionality abounds with pots and pans storage in the kitchen and laundry room w/built-in cabinets.
Request More Info:
| Details | |
|---|---|
| MLS#: | 4188960 |
| Price: | $629,990 |
| Square Footage: | 2,935 |
| Bedrooms: | 4 |
| Bathrooms: | 2 Full, 1 Half |
| Acreage: | 0.27 |
| Year Built: | 2024 |
| Waterfront/water view: | No |
| Parking: | Driveway,Attached Garage,Garage Door Opener |
| HVAC: | Electric,Heat Pump |
| HOA: | $300 / Quarterly |
| Main level: | Bathroom-Full |
| Upper level: | Primary Bedroom |
| Schools | |
| Elementary School: | Park View / East Mooresville IS |
| Middle School: | Selma Burke |
| High School: | Mooresville |



































