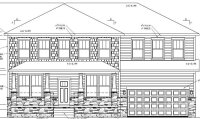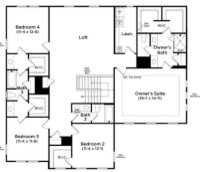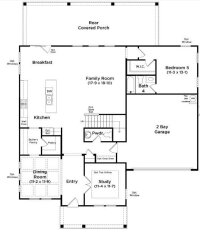
| 5 BR | 4.1 BTH | 3,501 SQFT | 0.18 ACRES |



Description
Welcome to Lakeside Glen & our stunning Townsend Plan! Spanning 3,5016 sq ft, this home features 5 bdrms, 4.5 baths, and is brimming with upgrades. The open-concept layout includes LVP flooring on the main level, a gourmet kitchen w/ stainless steel appliances, a 5-burner gas cooktop, wall oven, quartz countertops, and a spacious island perfect for entertaining. The main floor is also home to a formal dining rm with tray ceiling, a large great rm, & a private office. Ascend the oak-treaded stairs to discover a luxurious primary suite w/ a tray ceiling, dual-sink vanity, tiled shower w/ solid surface seat, and a large walk-in closet. Secondary bdrms are well-sized with walk-in closets & share access to a loft, plus a guest bdrm w/ ensuite! A hall bath w/ double vanity and a second-floor laundry rm w/ a sink, add ample storage & convenience. Enjoy the outdoors from the inviting front porch or the expansive covered rear porch.
Request More Info:
| Details | |
|---|---|
| MLS#: | 4208802 |
| Price: | $637,230 |
| Square Footage: | 3,501 |
| Bedrooms: | 5 |
| Bathrooms: | 4 Full, 1 Half |
| Acreage: | 0.18 |
| Year Built: | 2024 |
| Waterfront/water view: | No |
| Parking: | Attached Garage |
| HVAC: | Forced Air,Natural Gas |
| HOA: | $1200 / Annually |
| Main level: | Family Room |
| Upper level: | Loft |
| Schools | |
| Elementary School: | Bethel |
| Middle School: | Oakridge |
| High School: | Clover |


