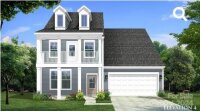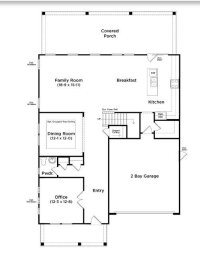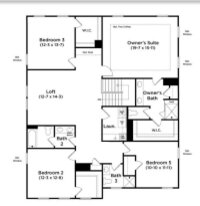
| 4 BR | 3.1 BTH | 3,240 SQFT | 0.18 ACRES |



Description
Welcome to Lakeside Glen and our stunning Jordan plan! Spanning 3,240 sq ft, this home features 4 bdrms, 3.5 baths, and is brimming with upgrades. The open-concept layout includes LVP flooring on the main level, a kitchen w/ stainless steel appliances, granite c-tops, and a spacious island perfect for entertaining. The main floor is also home to a formal dining rm with tray ceiling, a large family rm, and a private office. Ascend the oak-treaded stairs to discover a luxurious primary suite w/ a tray ceiling, dual-sink vanity, tiled shower w/ solid surface seat, and a substantial walk-in closet. Secondary bdrms are well-sized with walk-in closets and share access to a loft. A hall bath, a second-floor laundry room, and ample storage add convenience. This home is complete with window blinds installed on standard size windows as well! Enjoy the outdoors from the inviting double front porch or the expansive covered rear porch. This home is a perfect blend of comfort and sophistication!
Request More Info:
| Details | |
|---|---|
| MLS#: | 4195917 |
| Price: | $554,900 |
| Square Footage: | 3,240 |
| Bedrooms: | 4 |
| Bathrooms: | 3 Full, 1 Half |
| Acreage: | 0.18 |
| Year Built: | 2024 |
| Waterfront/water view: | No |
| Parking: | Attached Garage |
| HVAC: | Forced Air,Natural Gas |
| HOA: | $1200 / Annually |
| Main level: | Kitchen |
| Upper level: | Loft |
| Schools | |
| Elementary School: | Bethel |
| Middle School: | Oakridge |
| High School: | Clover |


