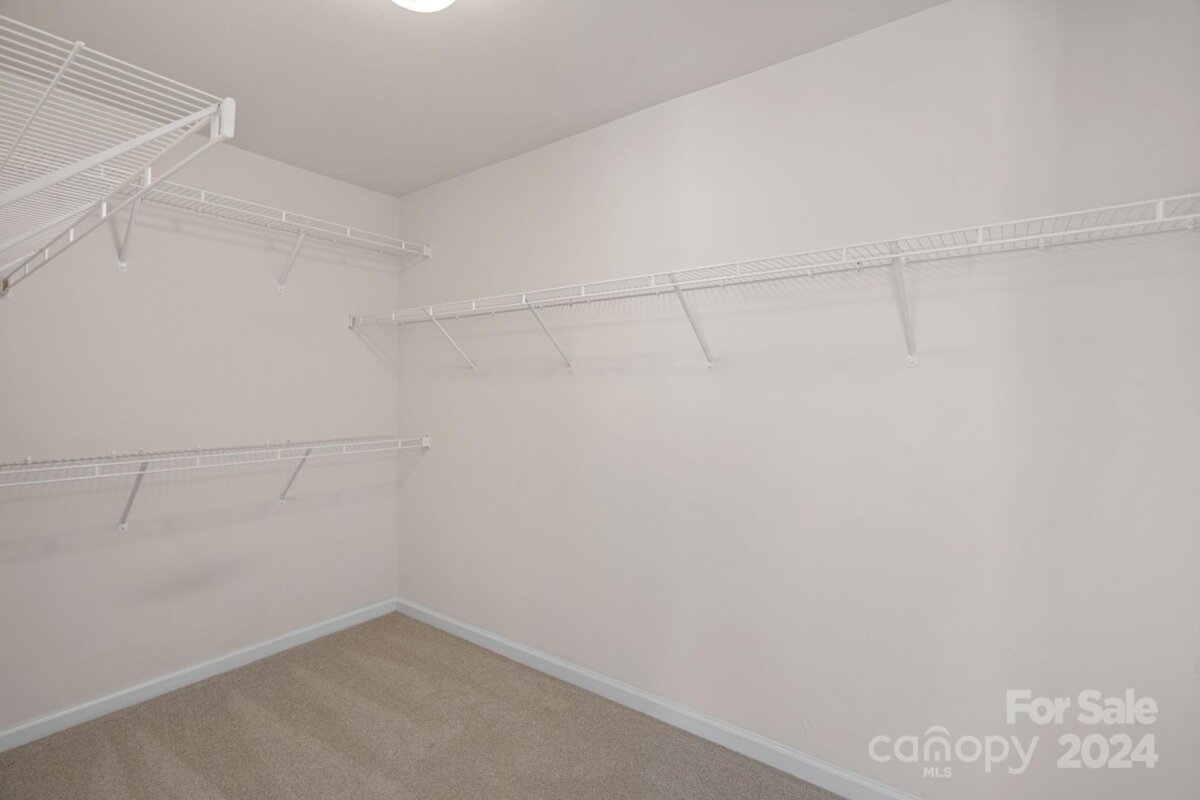
| 4 BR | 2.1 BTH | 3,462 SQFT | 0.24 ACRES |
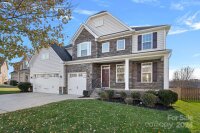
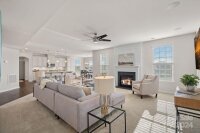
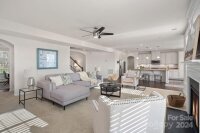
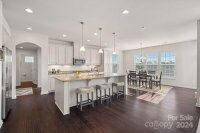
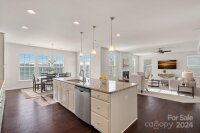
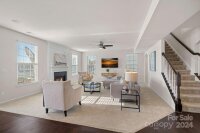
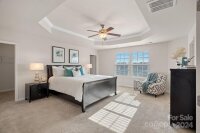
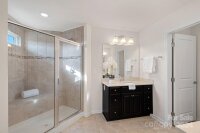
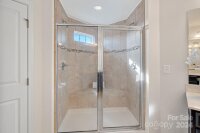
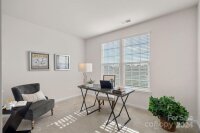
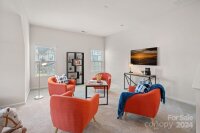
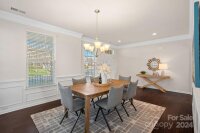
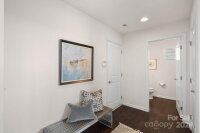
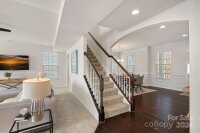
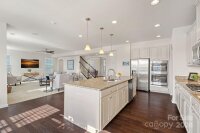
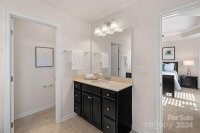
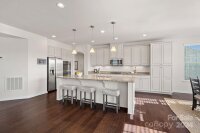
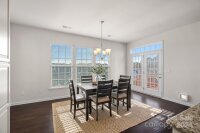
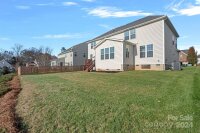
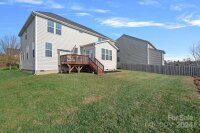
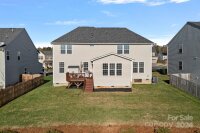
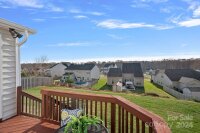
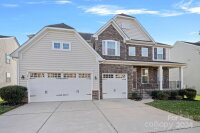
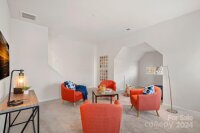
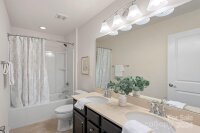
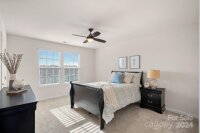
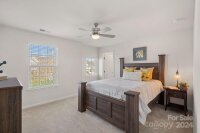
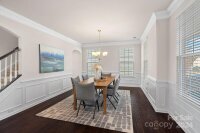
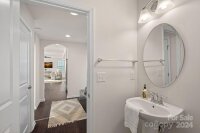
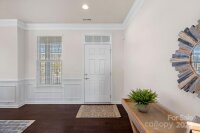

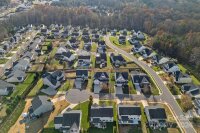
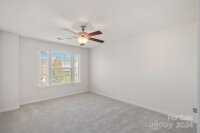
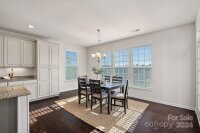
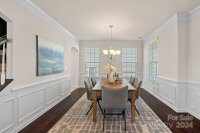
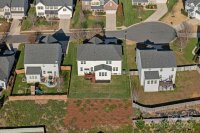
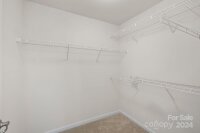
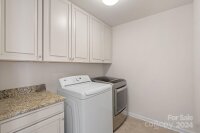
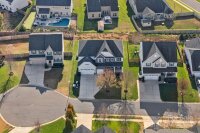
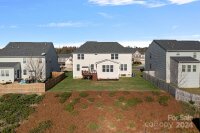
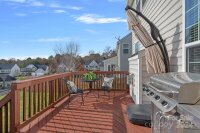
Description
This exceptional 4-bedroom, 2.5-bath home with bonus room and main-level office is perfectly situated on a quiet cul-de-sac in Rosemont with oversized 3 car garage. The spacious primary suite features a trey ceiling, two walk-in closets, and a luxurious bath with an extra-large shower, dual shower heads, and separate controls. The gourmet kitchen offers 32-inch glazed cabinets, granite countertops, expansive island bar, a gas cooktop, double wall oven, stainless steel appliances, and a sunny morning room. The open great room with a gas log fireplace connects to a whole-home surround sound system, making it ideal for entertaining. The spacious bonus room adds flexibility, while the large walk-in laundry room and guest bath with a double vanity add convenience. Nestled on a hill, this home provides privacy and charm, all within minutes of top-rated schools, Rosemont offers resort style amenities w/ pool, clubhouse, tennis courts, basketball court, sidewalks, playground and green spaces!
Request More Info:
| Details | |
|---|---|
| MLS#: | 4201740 |
| Price: | $650,000 |
| Square Footage: | 3,462 |
| Bedrooms: | 4 |
| Bathrooms: | 2 Full, 1 Half |
| Acreage: | 0.24 |
| Year Built: | 2015 |
| Waterfront/water view: | No |
| Parking: | Driveway,Attached Garage,Garage Faces Front |
| HVAC: | Central,Natural Gas |
| Exterior Features: | In-Ground Irrigation |
| HOA: | $300 / Quarterly |
| Main level: | Great Room |
| Upper level: | Laundry |
| Schools | |
| Elementary School: | Harrisburg |
| Middle School: | Indian Land |
| High School: | Indian Land |






























