
| 4 BR | 2.1 BTH | 2,946 SQFT | 1 ACRES |
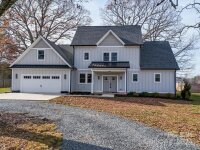
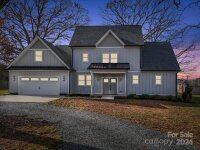
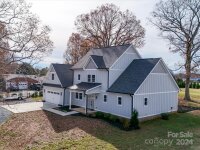
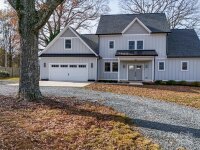
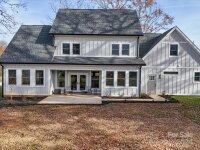
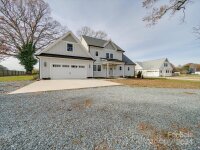
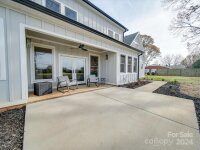
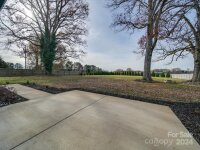
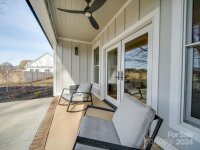
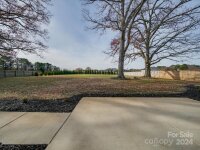
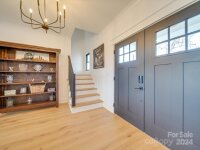
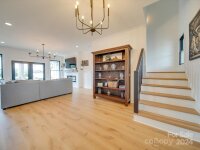
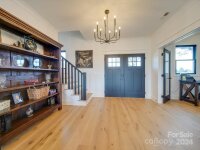
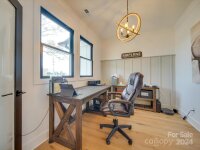
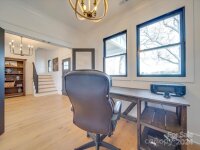
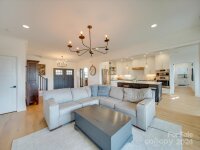
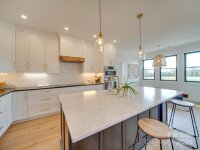
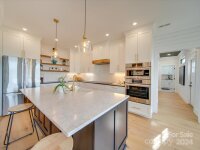
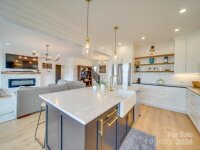
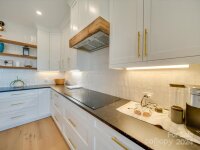
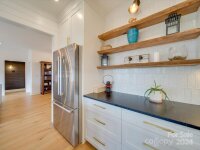
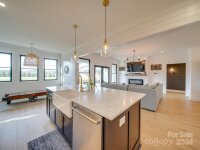
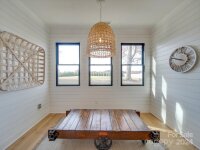
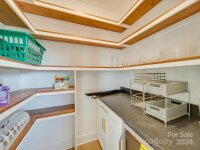
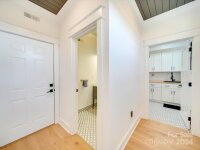
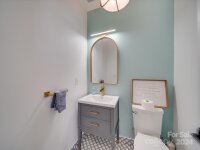
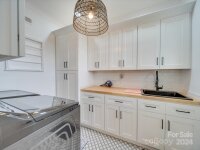
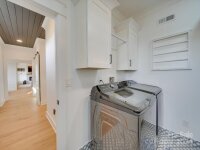
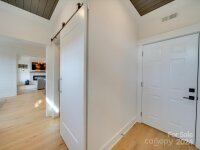
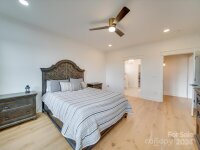
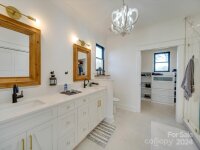
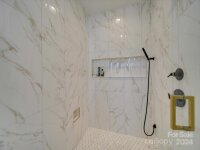
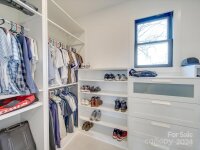
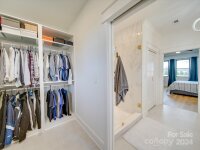
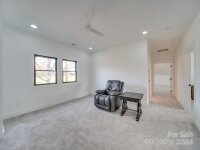
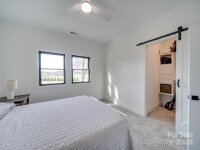
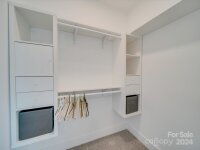
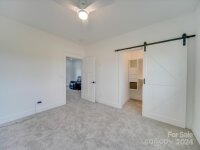
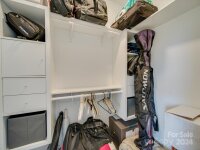
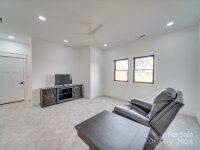
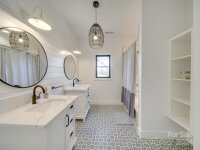
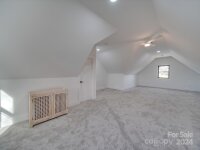
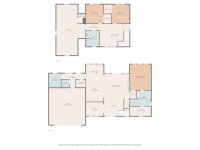
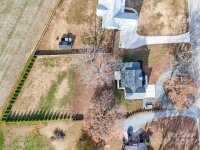
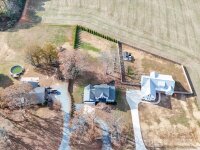
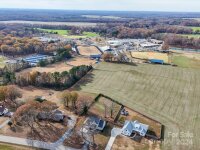
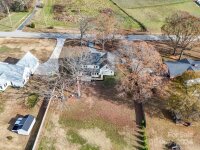
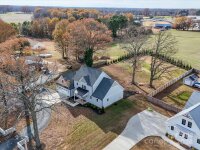
Description
Welcome to this showstopper home where traditional farmhouse meets craftsman and no expense is spared in the design and finish. True open floorplan with 9ft ceilings and flexible options for bedrooms or bonus room space. Stunning Primary suite on main floor with luxury treatment to the primary bathroom and custom closet design. Custom Kitchen design with top of the line appliances, quartz countertops and and custom built cabinetry. Main floor provides amazing walk in pantry(wine cooler included), large office space, dining and guest bathroom as well as spacious laundry space and all with custom tile design,cabinetry and fixtures. Shiplap for days on many walls ceilings and accents. Barn doors and beautifully crafted themes throughout. Second floor is carpeted with two bedrooms and bonus room or 4th bedroom option. Custom finishes throughout second level including barn doors and custom shelving in all closets. Virtual Tour included to appreciate all the attention to detail and design!
Request More Info:
| Details | |
|---|---|
| MLS#: | 4207666 |
| Price: | $704,900 |
| Square Footage: | 2,946 |
| Bedrooms: | 4 |
| Bathrooms: | 2 Full, 1 Half |
| Acreage: | 1 |
| Year Built: | 2021 |
| Waterfront/water view: | No |
| Parking: | Attached Garage |
| HVAC: | Heat Pump |
| Main level: | Primary Bedroom |
| Schools | |
| Elementary School: | Western Union |
| Middle School: | Parkwood |
| High School: | Parkwood |















































