
| 5 BR | 4 BTH | 2,933 SQFT | 0.28 ACRES |
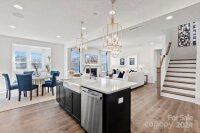
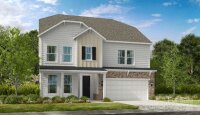
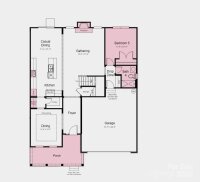
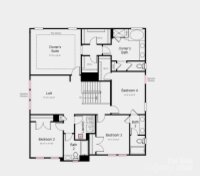
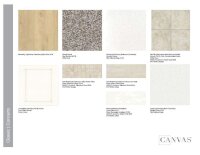
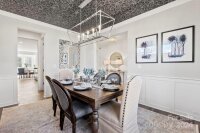
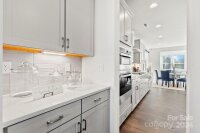
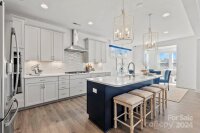
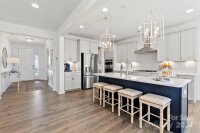
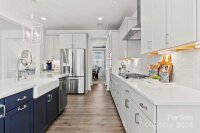
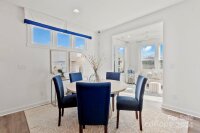
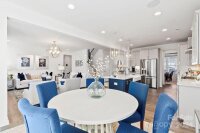
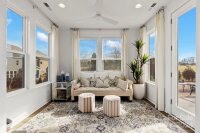
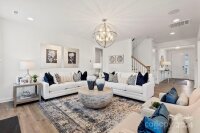
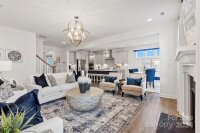
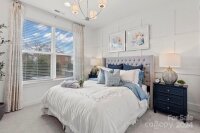
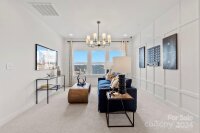
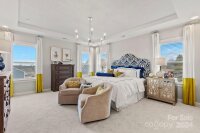
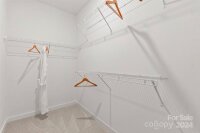
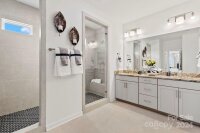
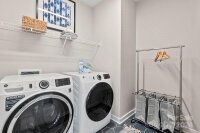
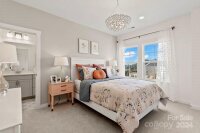
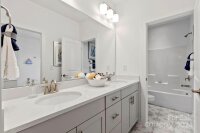
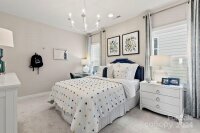
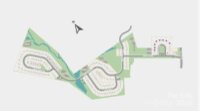
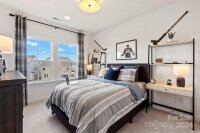
Description
MLS#4186996 REPRESENTATIVE PHOTOS ADDED. Fall Completion! The Waverly floor plan at River Falls offers a spacious open-concept first floor, featuring a generous gathering room and a well-appointed kitchen. The kitchen is equipped with a large walk-in pantry, a gourmet cooking space, a butler’s pantry, and a guest bedroom with an adjacent bath. The second floor is dedicated to an exceptional owner’s retreat that spans the rear of the home. Unwind in the luxurious owner’s suite, which includes a soaking tub, a shower enclosure with a ledge, dual sinks, and two walk-in closets. The second level also boasts three additional bedrooms, two full baths, a laundry room, and a spacious loft. Structural options added: Gourmet kitchen, fireplace, windows at bed 4, dining room and loft, bed with bath in place of flex, owner's bath 2, and tray ceilings at dining and owner's suite.
Request More Info:
| Details | |
|---|---|
| MLS#: | 4186996 |
| Price: | $682,002 |
| Square Footage: | 2,933 |
| Bedrooms: | 5 |
| Bathrooms: | 4 Full |
| Acreage: | 0.28 |
| Year Built: | 2024 |
| Waterfront/water view: | No |
| Parking: | Driveway,Attached Garage,Garage Door Opener,Garage Faces Front |
| HVAC: | Natural Gas,Zoned |
| HOA: | $1086 / Annually |
| Main level: | Great Room |
| Upper level: | Bathroom-Full |
| Schools | |
| Elementary School: | Tega Cay |
| Middle School: | Banks Trail |
| High School: | Unspecified |

























