
| 4 BR | 2.1 BTH | 2,642 SQFT | 0.21 ACRES |
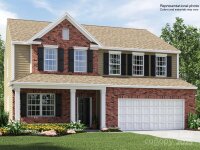


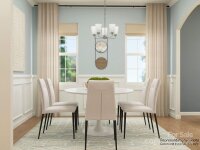
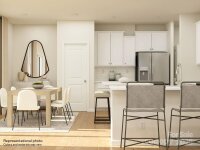
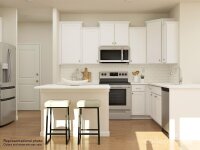
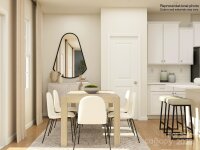


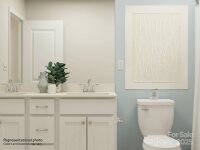

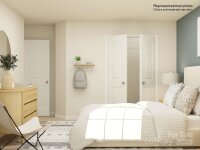
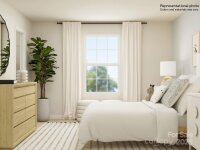











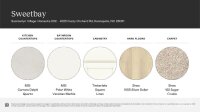
Description
The Durham floorplan is a new two-story home is ideal for entertaining, with a first-floor living and dining room for formal parties, while a family room and breakfast room are perfect for casual get-togethers. The patio offers a retreat for outdoor living and barbecues. A secondary upstairs bedroom could serve as a guest room for out-of-town visitors. Options include a study in lieu of living room and an optional fireplace. Plus, our signature Everything's Included program means you will get quartz or granite kitchen countertops, subway tile backsplash, ceramic tile, and luxury vinyl plank flooring at no extra cost! Summerlyn Village is a master-planned community offering single-family homes and townhomes. Future resort-style amenities include a clubhouse, swimming pool and winding trails. Just three miles away is downtown Kannapolis and within 12 miles of Charlotte and Concord for unique shopping, dining and entertainment options.
Request More Info:
| Details | |
|---|---|
| MLS#: | 4210352 |
| Price: | $448,999 |
| Square Footage: | 2,642 |
| Bedrooms: | 4 |
| Bathrooms: | 2 Full, 1 Half |
| Acreage: | 0.21 |
| Year Built: | 2024 |
| Waterfront/water view: | No |
| Parking: | Attached Garage |
| HVAC: | Forced Air,Natural Gas,Zoned |
| HOA: | $335 / Quarterly |
| Main level: | Dining Room |
| Upper level: | Loft |
| Schools | |
| Elementary School: | Fred Wilson |
| Middle School: | Kannapolis |
| High School: | A.L. Brown |
























