
| 4 BR | 3.1 BTH | 3,671 SQFT | 1.04 ACRES |
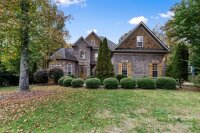
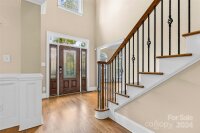
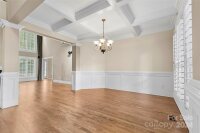
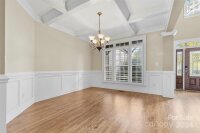
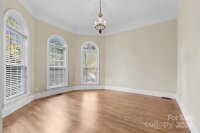
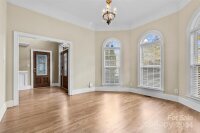
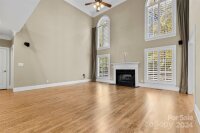
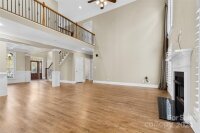
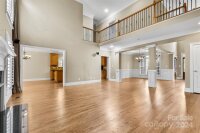
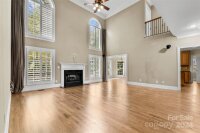
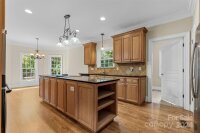
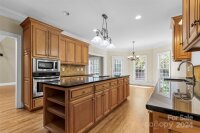
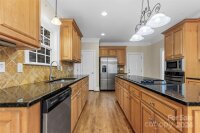
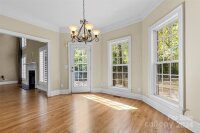
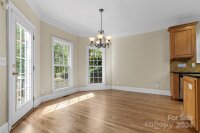
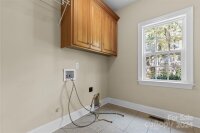
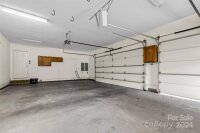
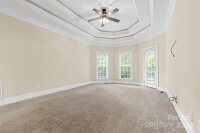
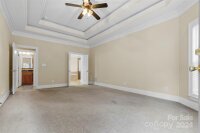
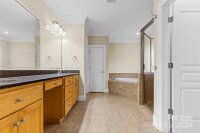
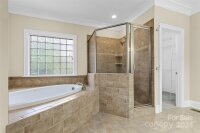
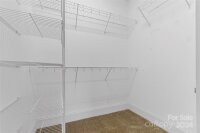
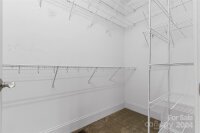
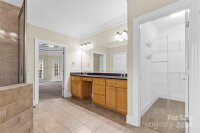
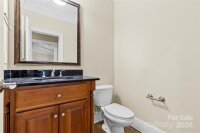
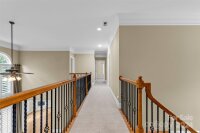
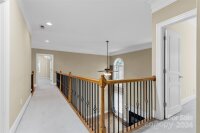
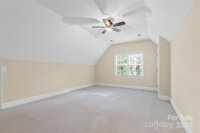
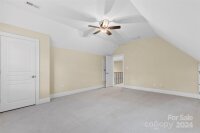
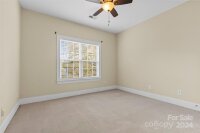
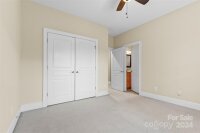
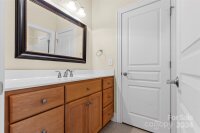
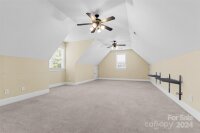
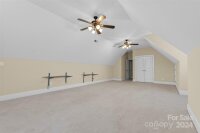
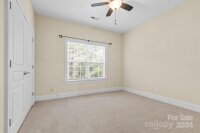
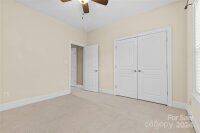
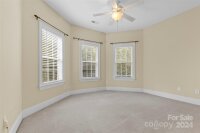
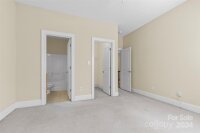
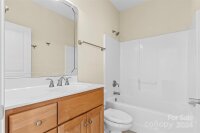
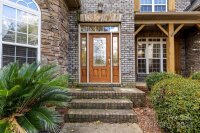
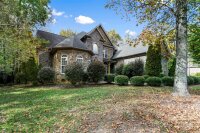
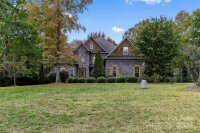
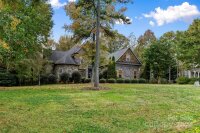
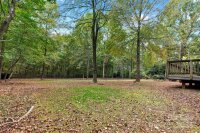
Description
Nestled in the picturesque Queen's Gate of Waxhaw, this stunning full-brick home sits on 1 acre lot. Boasting 4 beds and 3.5 baths, this residence features gorgeous wood flooring throughout the main areas and an elegant staircase with wrought iron rails and wood treads. The 2story great room is bathed in natural light from its abundance of windows and transoms, with a charming cat-walk above. The dining room showcases a coffered ceiling. The kitchen features granite counters, a large center island, tile backsplash and SS appliances. The primary bed in main area features a triple-trey ceiling and a bay sitting area. The ensuite offers a corner soaking tub, separate tiled shower and a dual-sink granite vanity. Upstairs, 3 secondary beds, a versatile office/flex room with a closet,and a bonus room. A spacious rear deck overlooks the flat, fenced backyard, perfect for outdoor relaxation.
Request More Info:
| Details | |
|---|---|
| MLS#: | 4187543 |
| Price: | $784,900 |
| Square Footage: | 3,671 |
| Bedrooms: | 4 |
| Bathrooms: | 3 Full, 1 Half |
| Acreage: | 1.04 |
| Year Built: | 2006 |
| Waterfront/water view: | No |
| Parking: | Attached Garage,Garage Faces Side |
| HVAC: | Heat Pump |
| Exterior Features: | In-Ground Irrigation |
| HOA: | $330 / Annually |
| Main level: | Bathroom-Full |
| Upper level: | Office |
| Schools | |
| Elementary School: | Western Union |
| Middle School: | Parkwood |
| High School: | Parkwood |











































