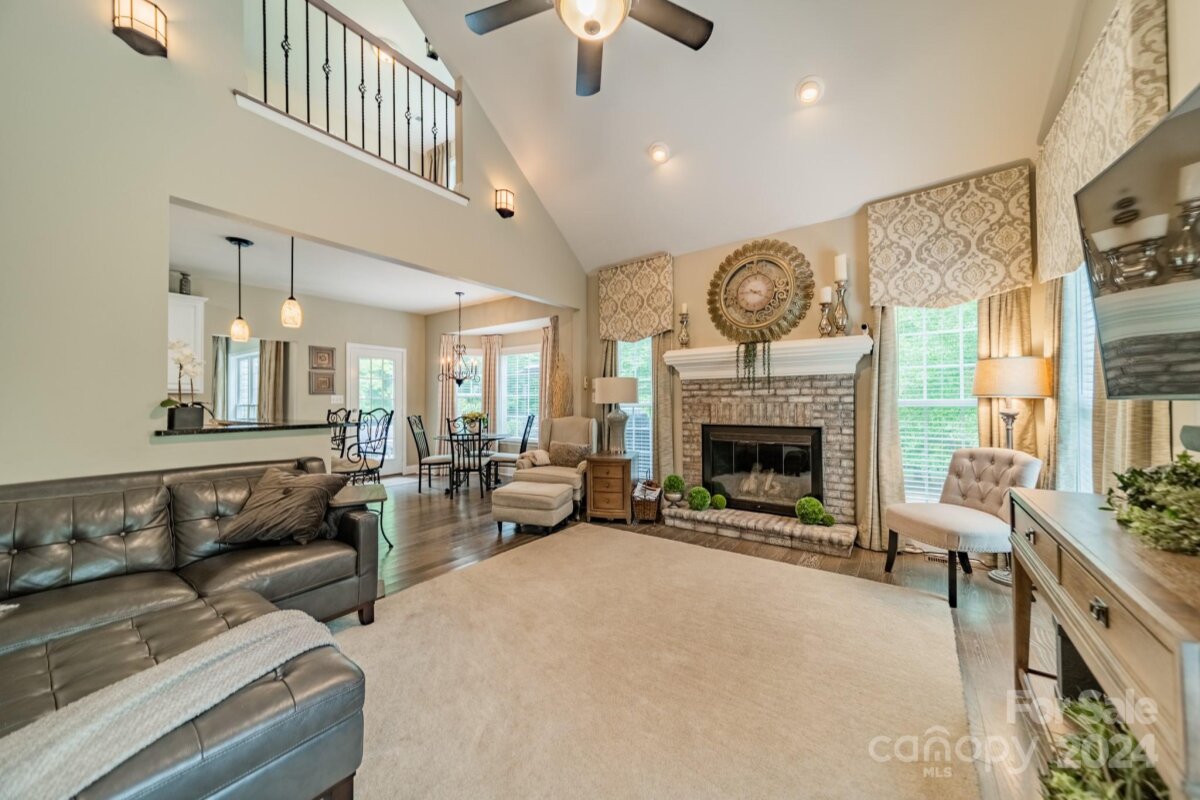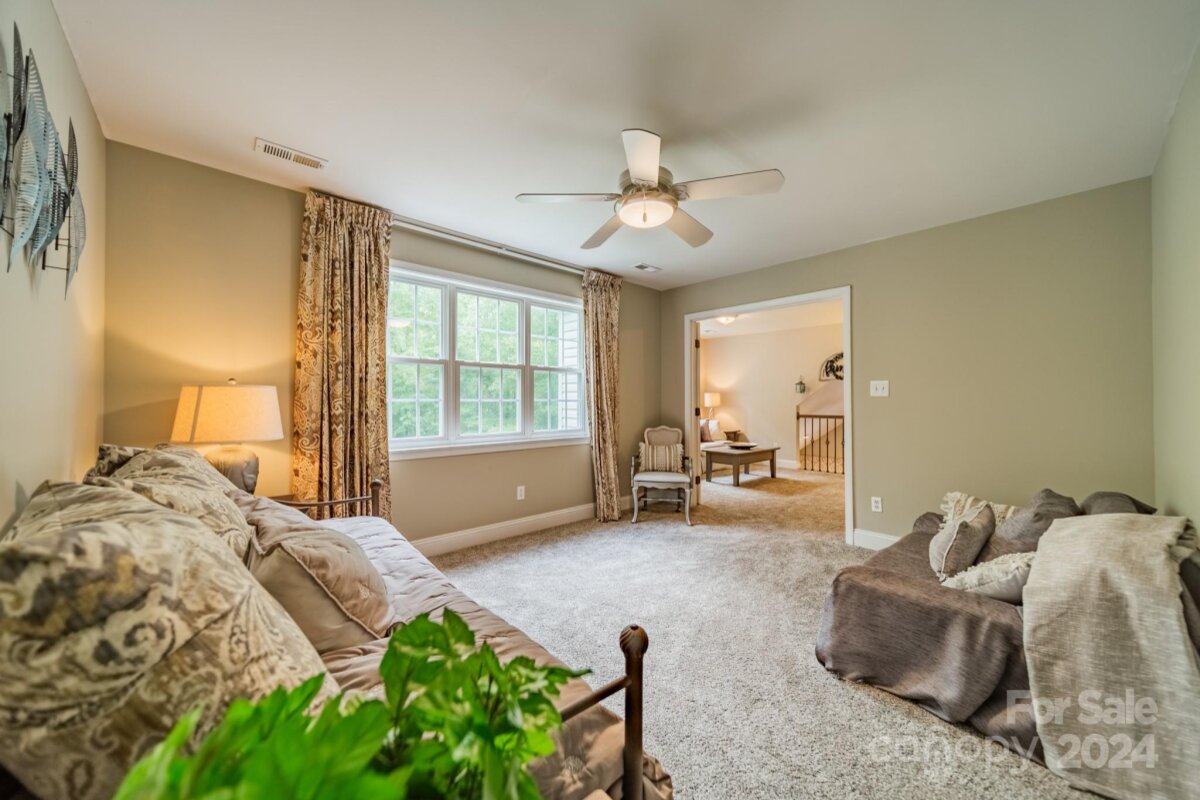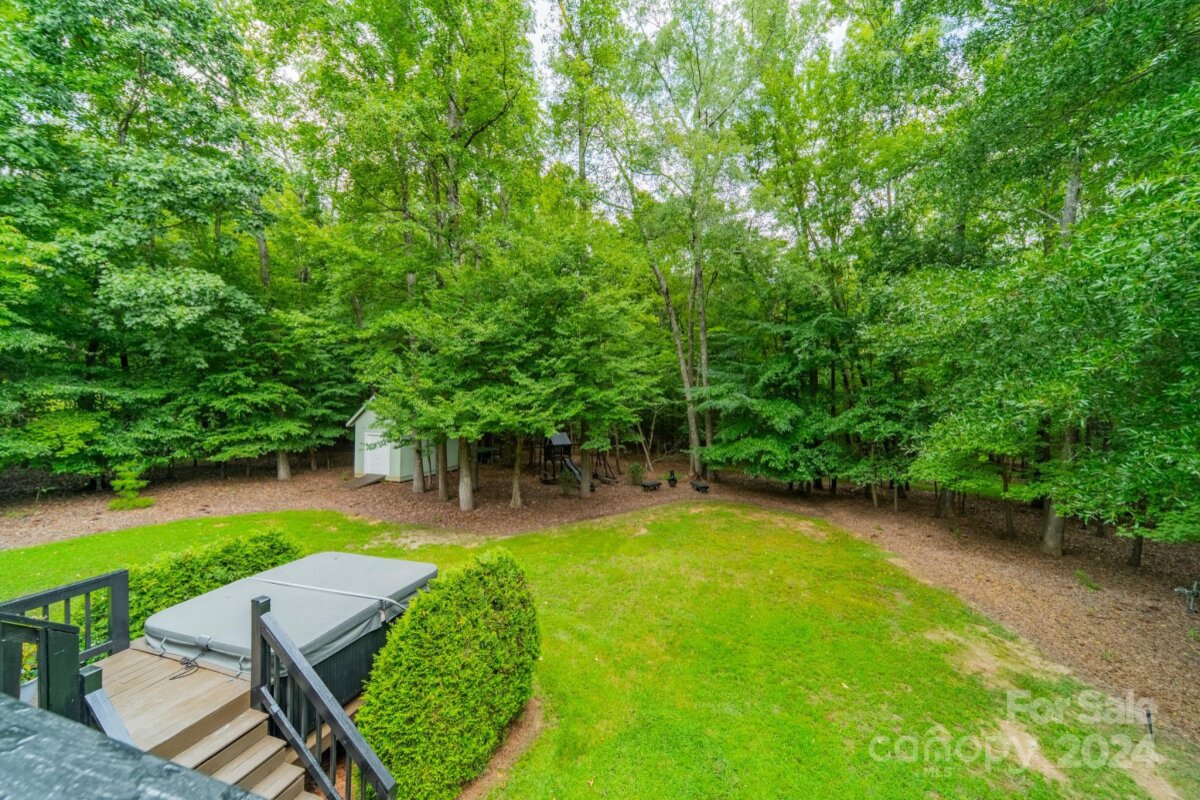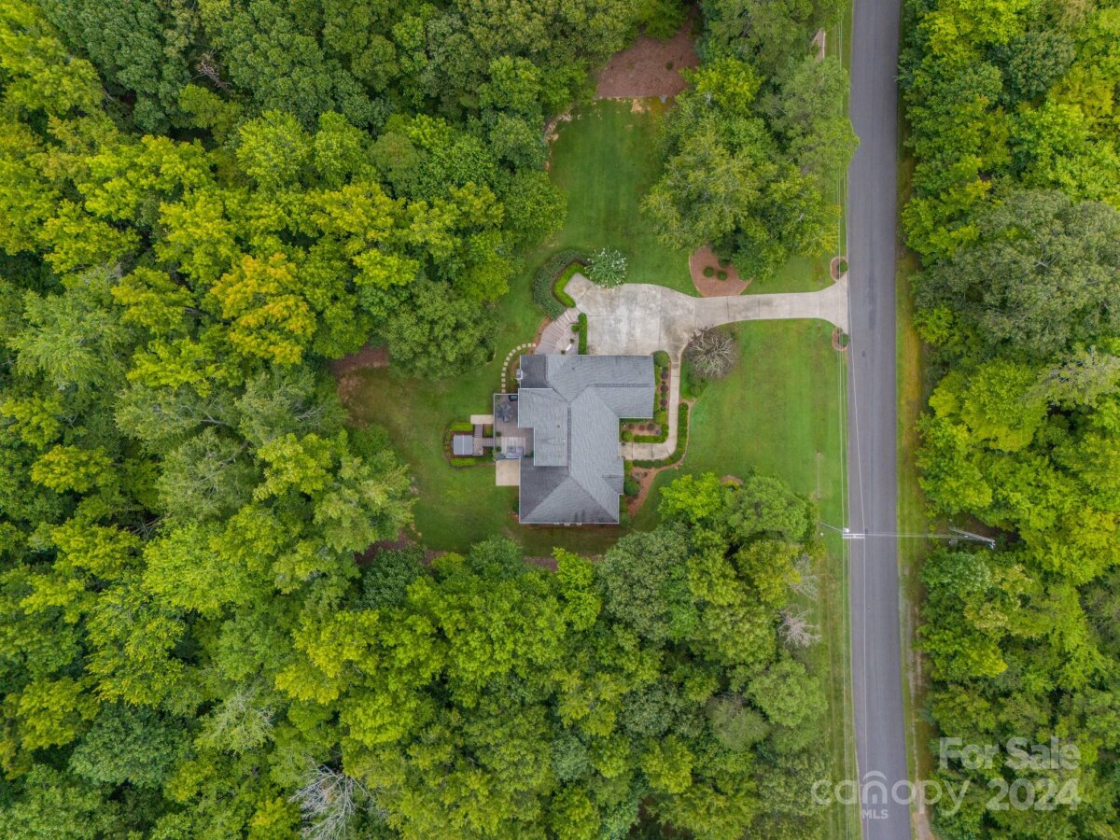
| 3 BR | 4 BTH | 3,802 SQFT | 2.37 ACRES |
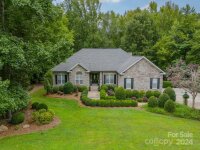
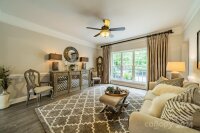
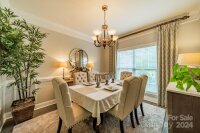
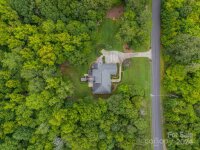

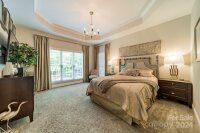
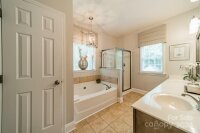
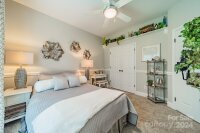
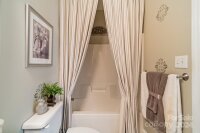
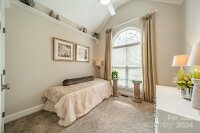
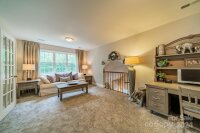
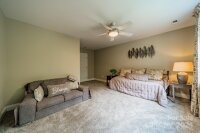
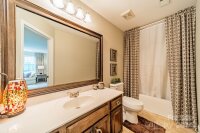
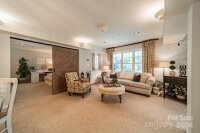
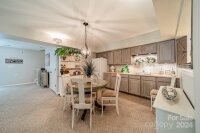
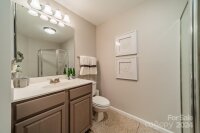
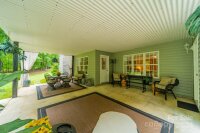
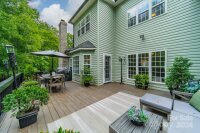
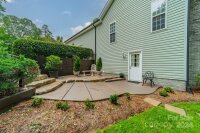
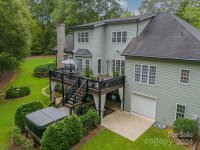
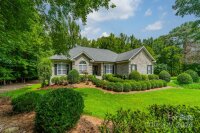
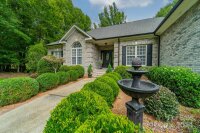
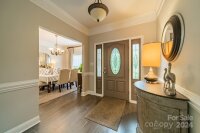
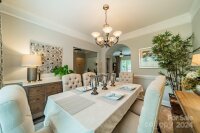
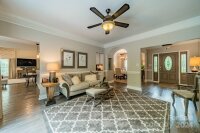
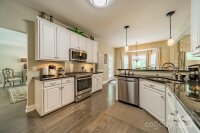
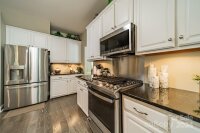
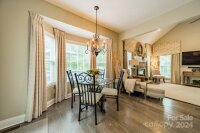
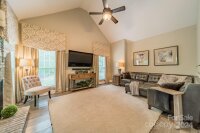
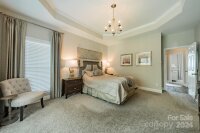
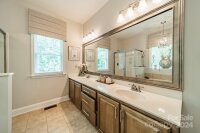
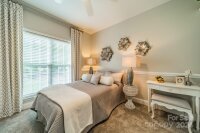
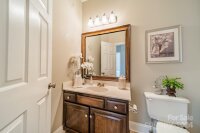
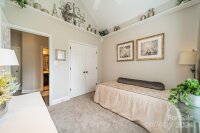
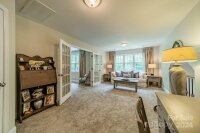
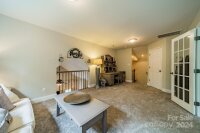

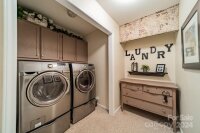
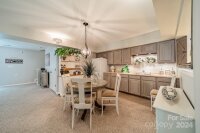
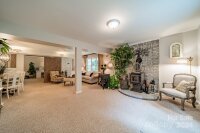
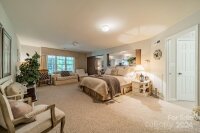
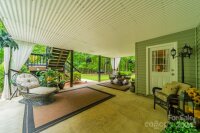
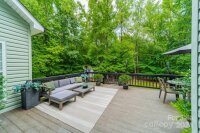

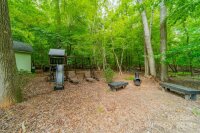
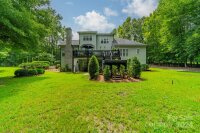
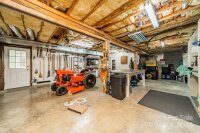

Description
WATCH VIDEO TOUR! STUNNING custom home on 2.37 private acres and NO HOA in highly-rated Weddington school district! Convenient to uptown Charlotte, local shops and restaurants. Large windows flood the entire home w/ natural light. Main level includes 3 spacious bedrooms, 2 bathrooms, custom kitchen with gas range and S.S appliances, a breakfast nook that opens to a vaulted family room. Upper level includes a spacious loft and bonus room perfect for home office or flex space. Lower level has a full in-law/guest suite with a fireplace that leads out to a covered patio, hot tub area, lush green space and fire pit… an entertainer’s dream. 2 car, side-loading garage with oversized rear access garage door leading to workshop. Garage and walk-in attic provide storage galore!
Request More Info:
| Details | |
|---|---|
| MLS#: | 4161696 |
| Price: | $900,000 |
| Square Footage: | 3,802 |
| Bedrooms: | 3 |
| Bathrooms: | 4 Full |
| Acreage: | 2.37 |
| Year Built: | 1998 |
| Waterfront/water view: | No |
| Parking: | Driveway,Attached Garage,Garage Faces Rear,Garage Faces Side |
| HVAC: | Forced Air,Heat Pump |
| Exterior Features: | Fire Pit,Hot Tub |
| Basement: | 2nd Living Quarters |
| Main level: | Living Room |
| Upper level: | Loft |
| Schools | |
| Elementary School: | Rea View |
| Middle School: | Weddington |
| High School: | Weddington |




