
| 3 BR | 2.1 BTH | 2,309 SQFT | 0.69 ACRES |
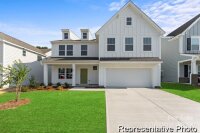
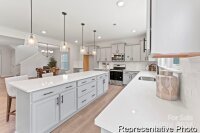
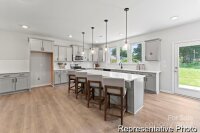
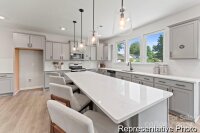
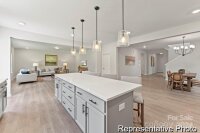
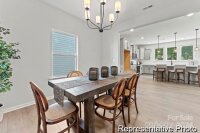
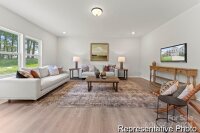
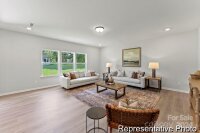
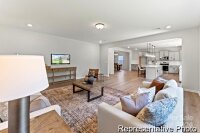
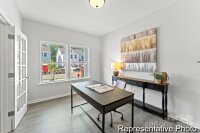
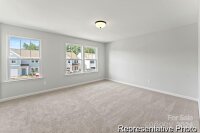
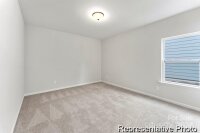
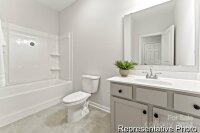
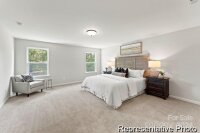
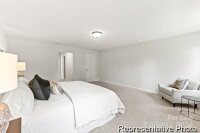
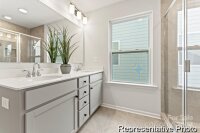
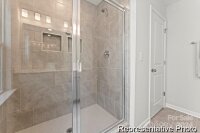
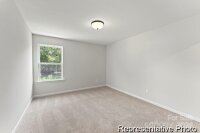
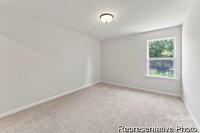
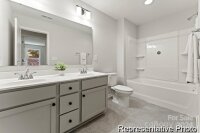
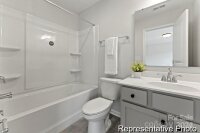
Description
Build your dream home in Garmon Mill Estates! Large homesites available. Customize the Jasper* floorplan to suit your needs! The Jasper* is a 3 BR/ 2.5 BTH floorplan flex space on main level, primary and secondary bedrooms on the second level, along with convenient laundry room, and game room. Make this home yours by selecting beautiful upgrades in our design center. Move into your customized home in 8-11 months! *This is a proposed home* Make this home yours by selecting beautiful upgrades in our design center. Move into your customized home in 8-11 months! *This is a proposed home*
Request More Info:
| Details | |
|---|---|
| MLS#: | 4194184 |
| Price: | $424,400 |
| Square Footage: | 2,309 |
| Bedrooms: | 3 |
| Bathrooms: | 2 Full, 1 Half |
| Acreage: | 0.69 |
| Year Built: | 2024 |
| Waterfront/water view: | No |
| Parking: | Driveway,Attached Garage,Garage Faces Front |
| HVAC: | Heat Pump |
| HOA: | $250 / Semi-Annually |
| Main level: | Dining Room |
| Upper level: | Bonus Room |
| Schools | |
| Elementary School: | Stanfield |
| Middle School: | West Stanly |
| High School: | West Stanly |




















