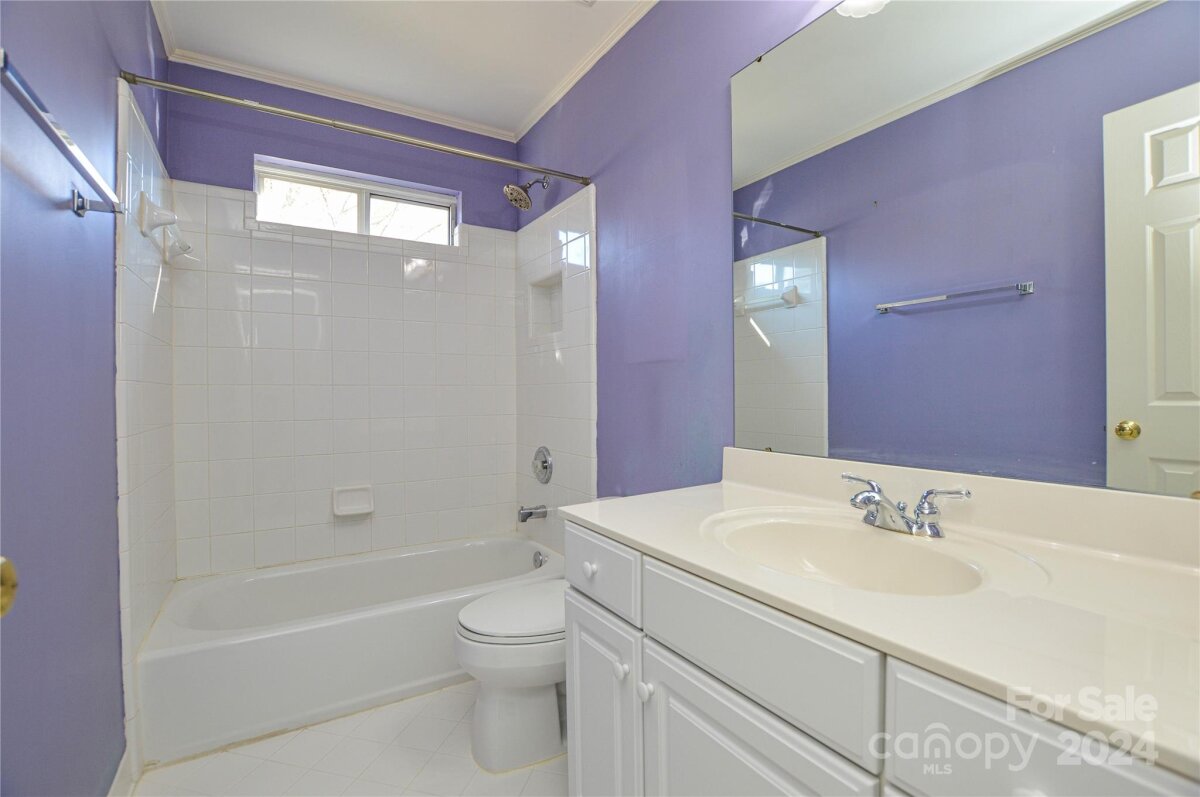
| 4 BR | 3 BTH | 4,154 SQFT | 0.36 ACRES |
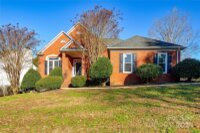
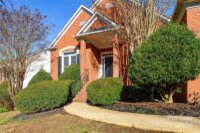
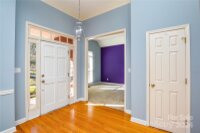
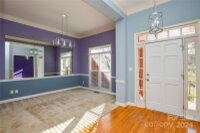
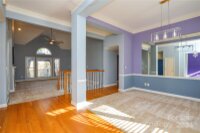
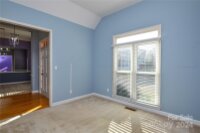
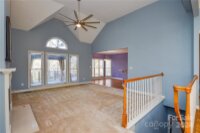
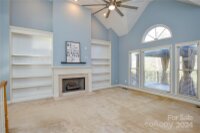
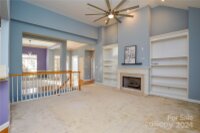
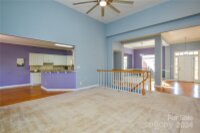
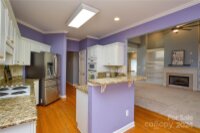
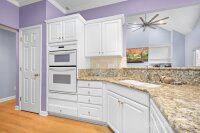
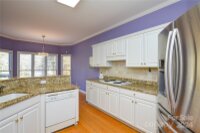
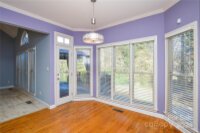
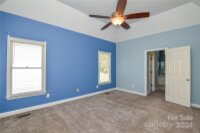
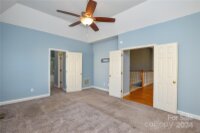
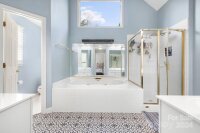
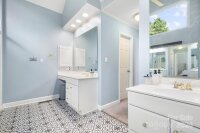
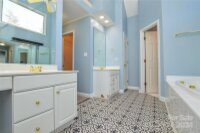
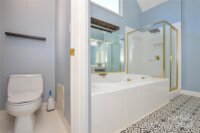
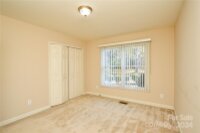
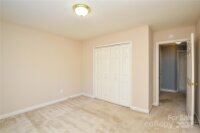
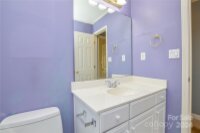

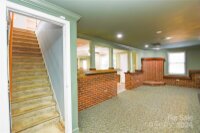
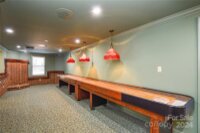
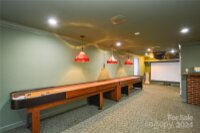
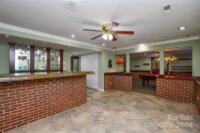
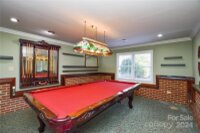
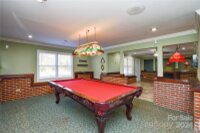
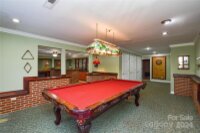
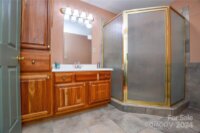
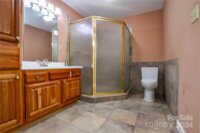
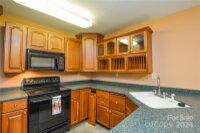
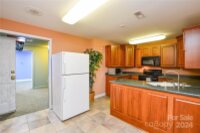
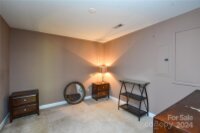
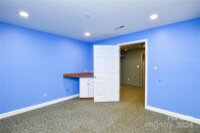
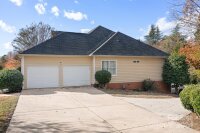
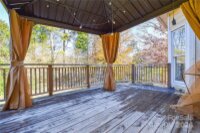
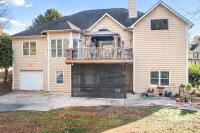
Description
John Weiland Luxury Home close to EVERYTHING! Two Homes In One! Over 4100 Sq Ft of Living Space. One story w/Walk-Out FULLY-FINISHED Basement. Open Concept and partial REAL hardwood flooring! Split Floorplan upstairs with 3 BR/2 BA. Large Main Suite with dual walk-in closets. Additional Office Room at entry. Upper two-car garage, Vaulted Ceiling in Family Room off Eat-In-Kitchen. Upper Deck off kitchen. Spacious Dining Room. Two Laundry areas (one up and one down). From upper floor walk down to second living quarters complete with additional Kitchen, Bar Area, Billiard Area, Two Rooms. Large Closet just outside basement bedroom. Basement also has separate entrance from rear walkout with large patio and one-car garage. So many possibilities! Perfect for family living together but want separate living quarters! Basement has Projector Screen along with downstairs washer/dryer to convey!
Request More Info:
| Details | |
|---|---|
| MLS#: | 4204621 |
| Price: | $599,000 |
| Square Footage: | 4,154 |
| Bedrooms: | 4 |
| Bathrooms: | 3 Full |
| Acreage: | 0.36 |
| Year Built: | 1996 |
| Waterfront/water view: | No |
| Parking: | Driveway,Attached Garage,Garage Door Opener,Garage Faces Front,Garage Faces Rear |
| HVAC: | Hot Water,Natural Gas |
| HOA: | $70 / Quarterly |
| Basement: | Bed/Bonus |
| Main level: | Bedroom(s) |
| Schools | |
| Elementary School: | David Cox Road |
| Middle School: | Ridge Road |
| High School: | Mallard Creek |























