
| 4 BR | 3 BTH | 2,509 SQFT | 0.22 ACRES |
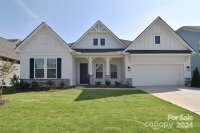
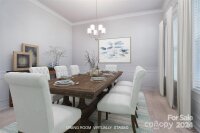
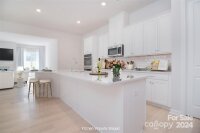
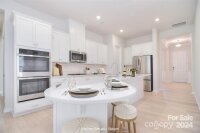
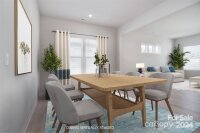
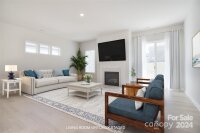
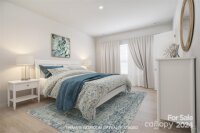
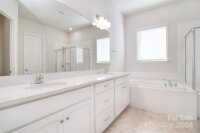
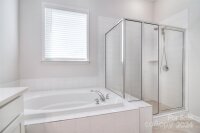
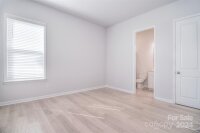
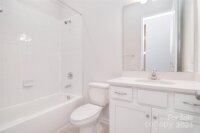
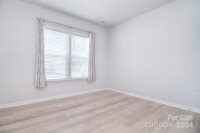
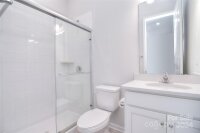
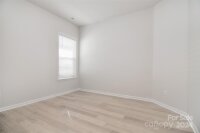
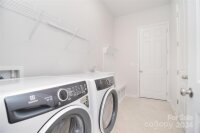
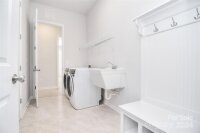
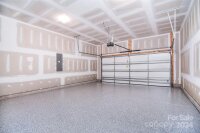
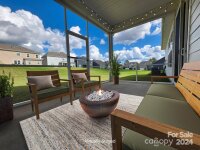
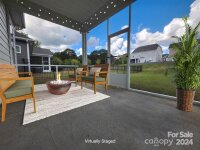
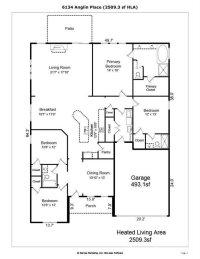
Description
Beautiful & bright, fresh & spacious, 2 years young! This Whitmore Plan by Taylor Morrison Homes is an ideal split BRM plan that offers versatility. This home will surprise you providing both formal & informal spaces, including two primary suites. A formal DRM invites many memories to be made around formal meal time. The front two BDRMs separate from the main home provide privacy for all. An open KIT/LRM/Dining space is ideal for entertaining & daily life. The KIT is a chefs dream showcasing an expansive island w/ seating, meal prep & serving space. Double wall ovens, gas cooktop, refrigerator w/ custom flex drawer, quartz countertops, & WIP provide all the needs for any meal to be made. The 2nd primary is an ideal teenage retreat, 2nd generation living, and/or overnight guest retreat. The spacious main primary suite includes a WIC, soaker tub, tiled shower w/ bench & dual raised vanity. Laundry RM w/ Sink & drop zone. New screen porch added in Sept 2024. Garage Floor painted Aug 2024.
Request More Info:
| Details | |
|---|---|
| MLS#: | 4203902 |
| Price: | $625,000 |
| Square Footage: | 2,509 |
| Bedrooms: | 4 |
| Bathrooms: | 3 Full |
| Acreage: | 0.22 |
| Year Built: | 2024 |
| Waterfront/water view: | No |
| Parking: | Attached Garage,Garage Faces Front |
| HVAC: | Central,Natural Gas |
| Exterior Features: | Other - See Remarks |
| HOA: | $855 / Annually |
| Main level: | Laundry |
| Schools | |
| Elementary School: | Bain |
| Middle School: | Mint Hill |
| High School: | Independence |



















