
| 5 BR | 3.2 BTH | 5,527 SQFT | 13.8 ACRES |
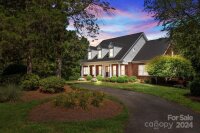
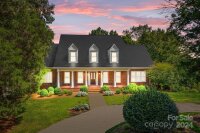
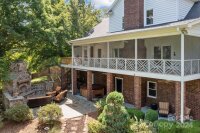
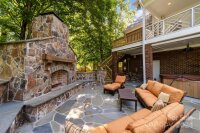
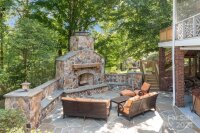
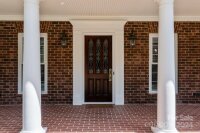
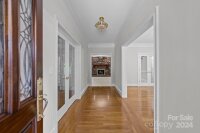
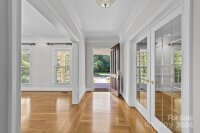
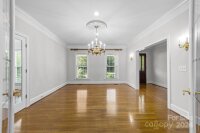
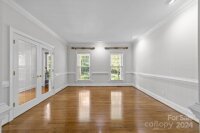
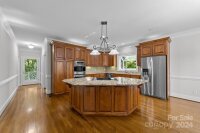
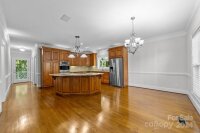
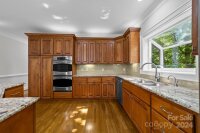
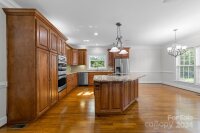
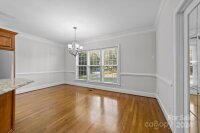
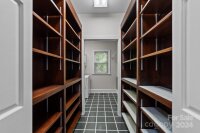
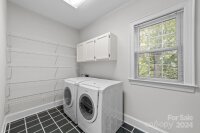
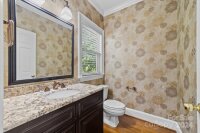
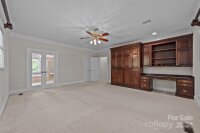
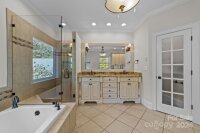
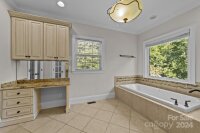
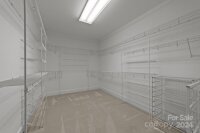
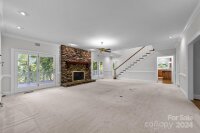
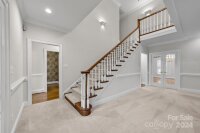
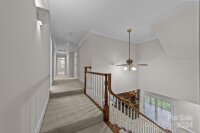
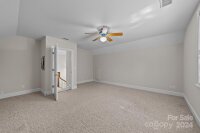
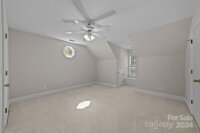
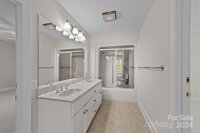
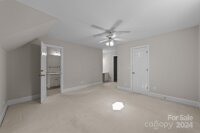
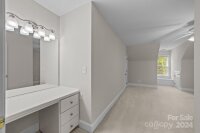
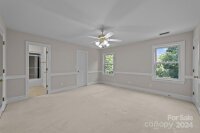
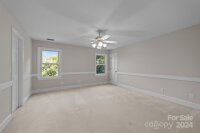
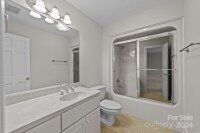
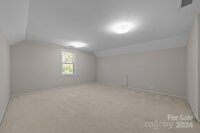
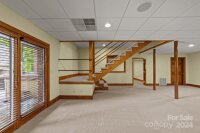
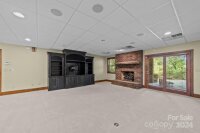
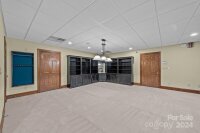
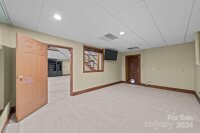
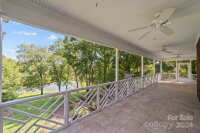
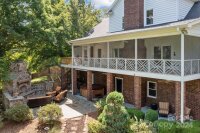
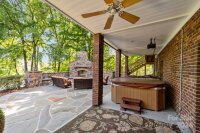
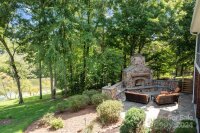
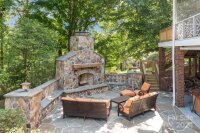
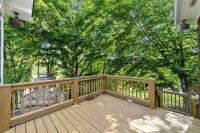
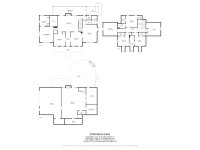
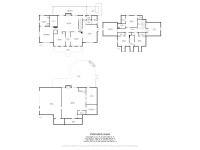
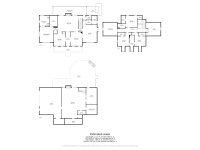
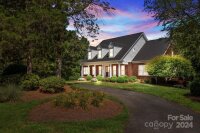
Description
An elegant traditional FULL BRICK Basement home! Conveniently located to town and mostly natural 13.8 ACRES & FISHING POND views! Refreshed HARDWOOD FLOORS, NEW PAINT, ROOF 2024 (house), & more! Gather in the open KITCHEN w/ ISLAND & Breakfast Rm. Nice Pantry. LUXURY PRIMARY SUITE MAIN LEVEL w/ quality built in cabinetry. FORMAL Dining Rm & Living Rm/ STUDY features Heavy moldings & French Doors. The Great Rm has a beautiful Stone Gas Fireplace. A huge covered screened porch with pond views is perfect for relaxing & entertaining. Upstairs: Jack & Jiil Bath/Bedrms, a Bedrm Suite, large STUDY, and a BONUS Rm (5th bedrm potential). BASEMENT, possible 2nd living area : REC Room w/ gas FP, Billards area, Workout rm, TONS of Storage. Enjoy the special Stone Outdoor Fireplace & hot tub area. OVER SIZED garage w/ storage, workshop area & a 2 car Detached garage w/ Storage. Very well cared for & has regular maintenance. **Near HOSPITAL, SHOPPING, SCHOOLS, PARK, & I-85. **NO HOA!
Request More Info:
| Details | |
|---|---|
| MLS#: | 4168214 |
| Price: | $1,245,000 |
| Square Footage: | 5,527 |
| Bedrooms: | 5 |
| Bathrooms: | 3 Full, 2 Half |
| Acreage: | 13.8 |
| Year Built: | 1993 |
| Waterfront/water view: | No |
| Parking: | Driveway,Attached Garage,Detached Garage,Garage Door Opener,Garage Faces Front,Garage Faces Side,Shared Driveway |
| HVAC: | Central,Forced Air,Natural Gas,Zoned |
| Exterior Features: | Fire Pit,Hot Tub,Gas Grill,In-Ground Irrigation |
| Basement: | Utility Room |
| Main level: | Study |
| Upper level: | Bedroom(s) |
| Schools | |
| Elementary School: | Winecoff |
| Middle School: | Northwest Cabarrus |
| High School: | Northwest Cabarrus |















































