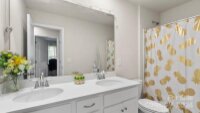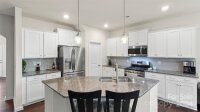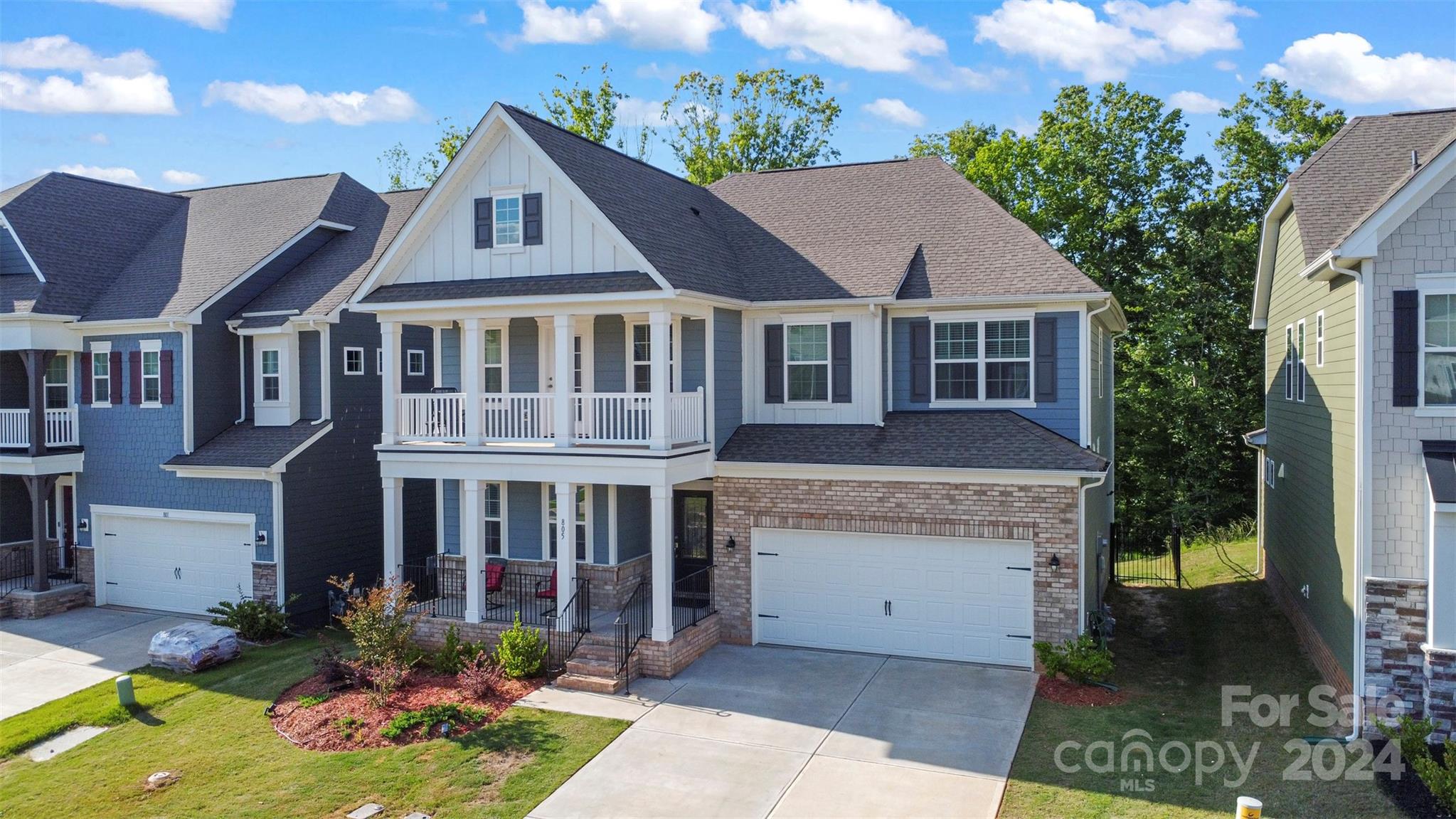
| 7 BR | 5 BTH | 3,714 SQFT | 0.16 ACRES |



































Description
Spectacular Much Sought After Floor Plan in Beautiful Mill Bridge Community! Featuring a fully finished, walk-out basement, which includes two bedrooms, kitchen, living room, laundry room and full bath!. The expansive back deck overlooks the peaceful, fenced back yard, providing a delightful outdoor extension for dining & relaxation . The main level boasts a gourmet kitchen w/white cabinetry, granite counters, gas cooktop w/vented hood, walk-in pantry and large island, office, plus a bedroom. Spacious 2nd level has 4 additional bedrooms, luxurious primary suite, guest bedroom with balcony access and full bathroom and laundry room. Community amenities include a café, theater, pool pavilion, lazy river, fitness complex, basketball airnasium, multiple playgrounds, parks, trailheads, tennis courts and more!
Request More Info:
| Details | |
|---|---|
| MLS#: | 4142143 |
| Price: | $712,000 |
| Square Footage: | 3,714 |
| Bedrooms: | 7 |
| Bathrooms: | 5 Full |
| Acreage: | 0.16 |
| Year Built: | 2022 |
| Waterfront/water view: | No |
| Parking: | Attached Garage |
| HVAC: | Central,Forced Air |
| HOA: | $579 / Semi-Annually |
| Basement: | 2nd Living Quarters |
| Main level: | Bedroom(s) |
| Upper level: | Primary Bedroom |
| Schools | |
| Elementary School: | Waxhaw |
| Middle School: | Parkwood |
| High School: | Parkwood |


































