
| 5 BR | 5.1 BTH | 6,008 SQFT | 0.59 ACRES |
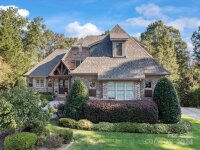
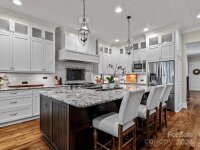
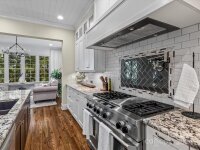
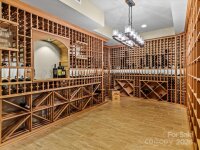
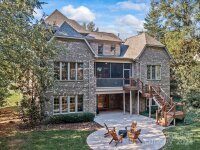
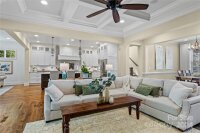
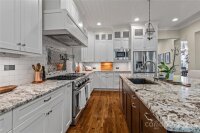
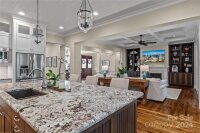
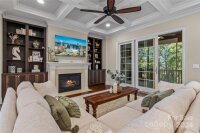
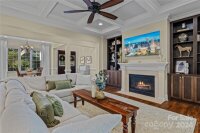
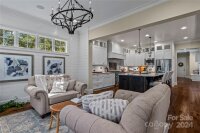
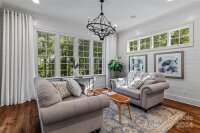
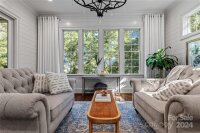
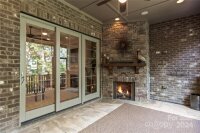
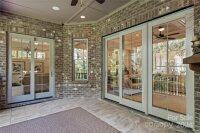
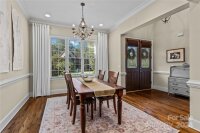
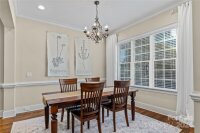
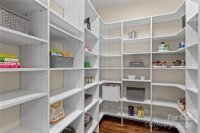
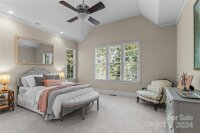
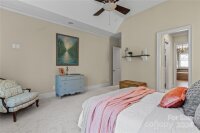
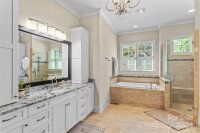
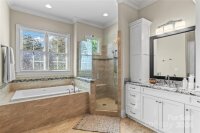
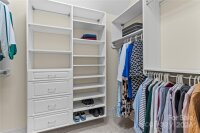
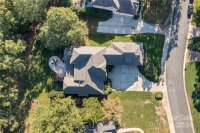
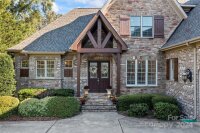
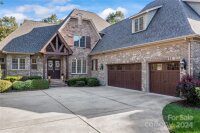
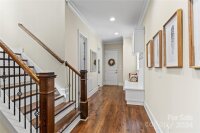
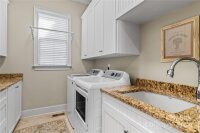
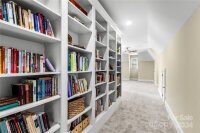
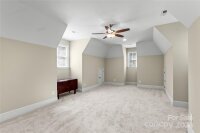
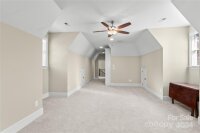
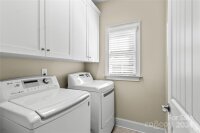
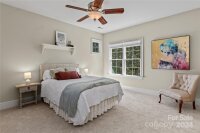
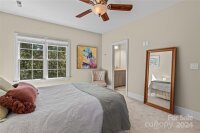
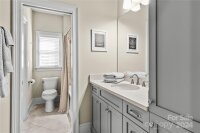
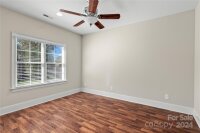
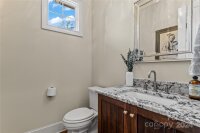
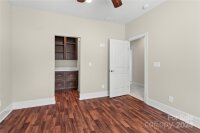
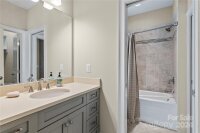
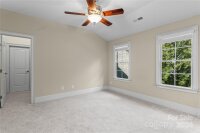
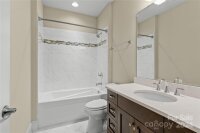
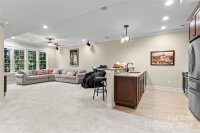
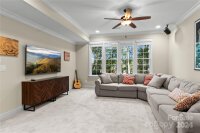
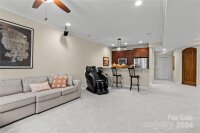
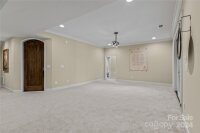
Description
Custom brick and stone masterpiece designed by renowned architect Frank Snodgrass. Stunning home with brand new roof, 10-foot ceilings, elegant 8-foot doors, coffered ceilings, custom crown molding, designer feature walls, brand new carpet, recessed lighting & surround sound system. Gourmet kitchen, equipped w/ a 48-inch pro-style dual fuel double range, & Blanco composite sink, complete w/commercial-style exhaust vent & custom shaker cabinets. Extensive island & large pantry w/8-foot custom shelving. Relax on screened-in porch, w/ stacked stone fireplace & cedar mantle. Primary suite features vaulted ceiling, dual custom closets, & spa-like bathroom with dual headed shower. Upstairs, are 3 full BR w/en-suites, bonus room w/ built-in shelving, & 2nd laundry room. Basement offers second living quarters, w/complete kitchen, fitness room, bedroom w/en-suite, lower terrace and fully climate-controlled wine cellar accommodates 2,500+ bottles, w/travertine flooring & display lights.
Request More Info:
| Details | |
|---|---|
| MLS#: | 4190779 |
| Price: | $1,600,000 |
| Square Footage: | 6,008 |
| Bedrooms: | 5 |
| Bathrooms: | 5 Full, 1 Half |
| Acreage: | 0.59 |
| Year Built: | 2014 |
| Waterfront/water view: | No |
| Parking: | Attached Garage,Garage Faces Front |
| HVAC: | Forced Air,Heat Pump,Natural Gas,Zoned |
| Exterior Features: | In-Ground Irrigation |
| HOA: | $1400 / Annually |
| Basement: | Wine Cellar |
| Main level: | Mud |
| Upper level: | Bathroom-Full |
| Schools | |
| Elementary School: | Rea View |
| Middle School: | Weddington |
| High School: | Weddington |












































