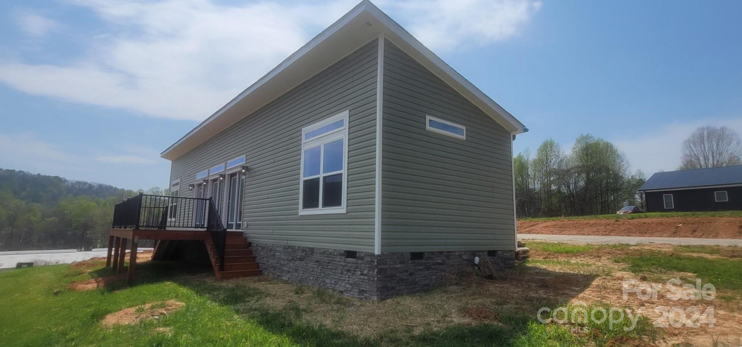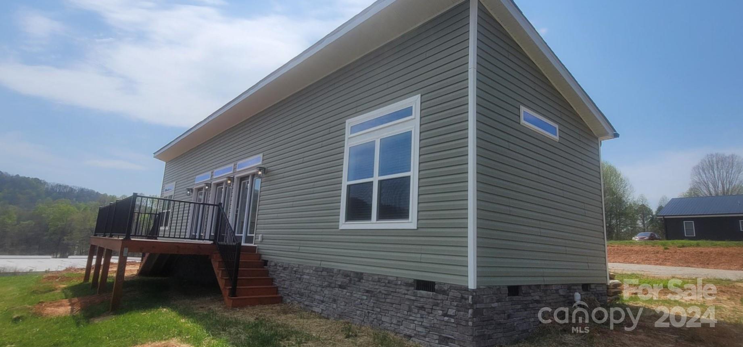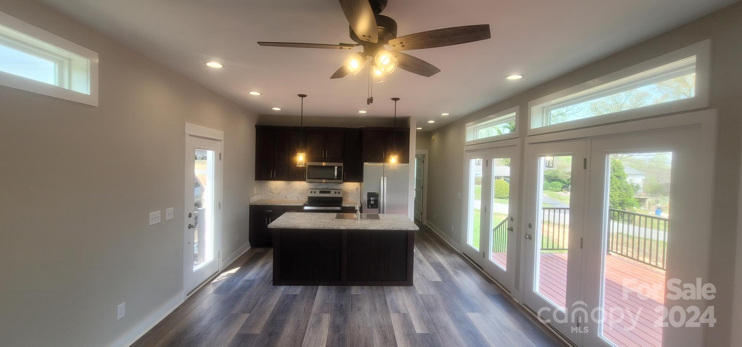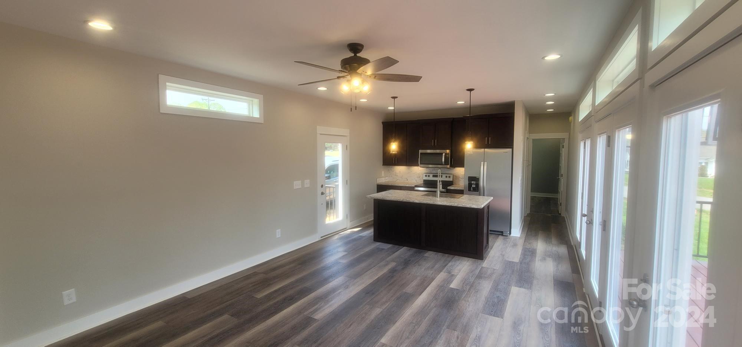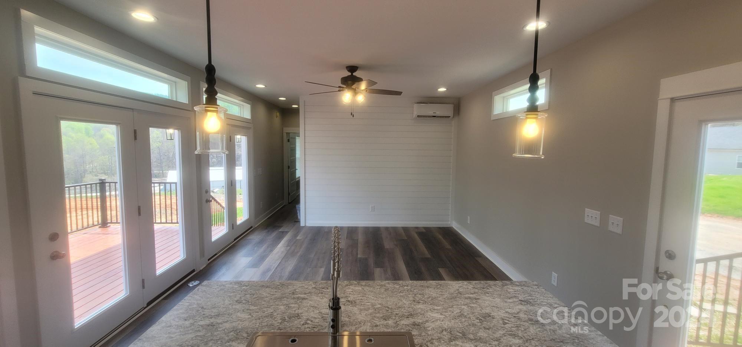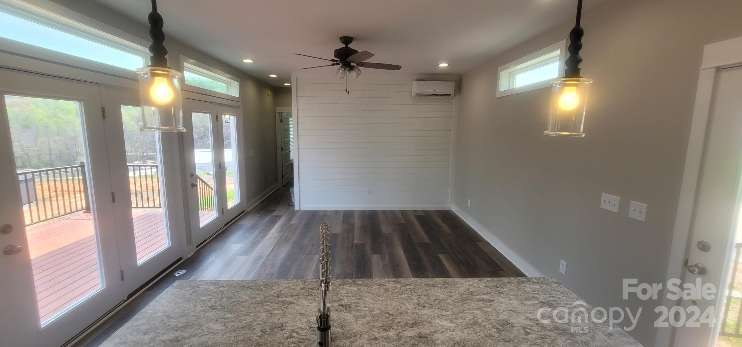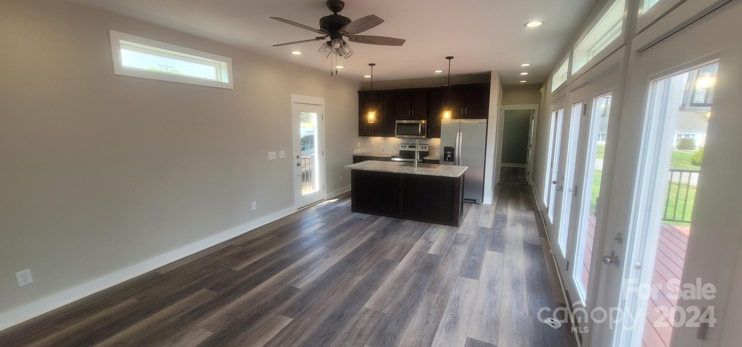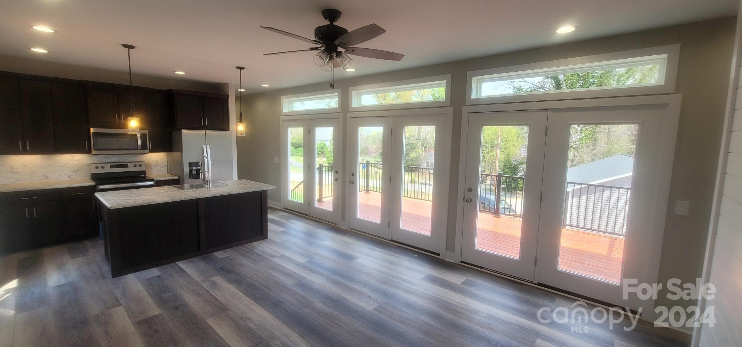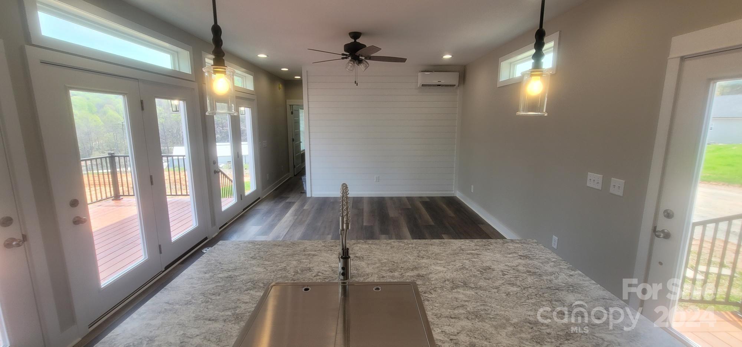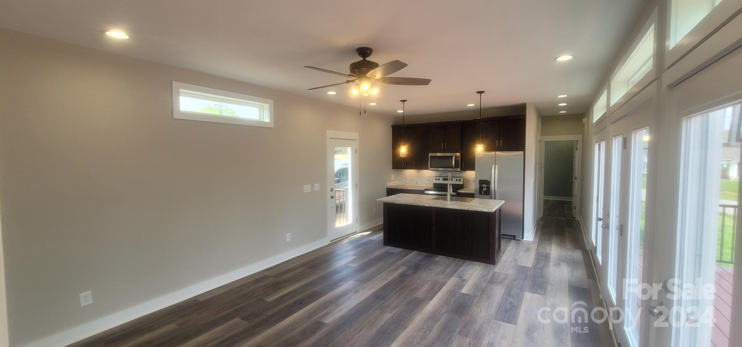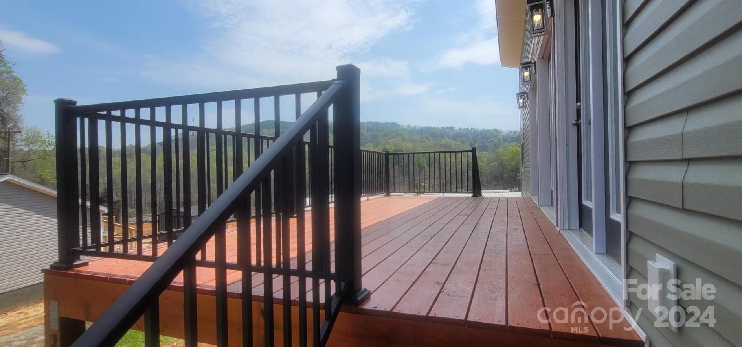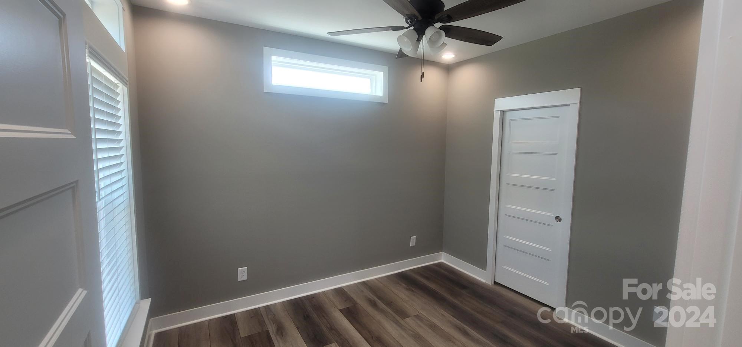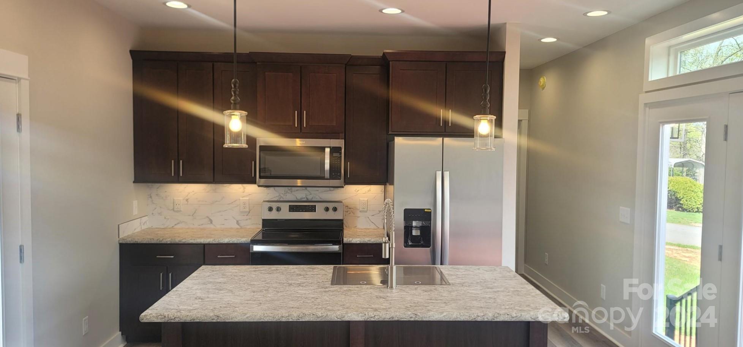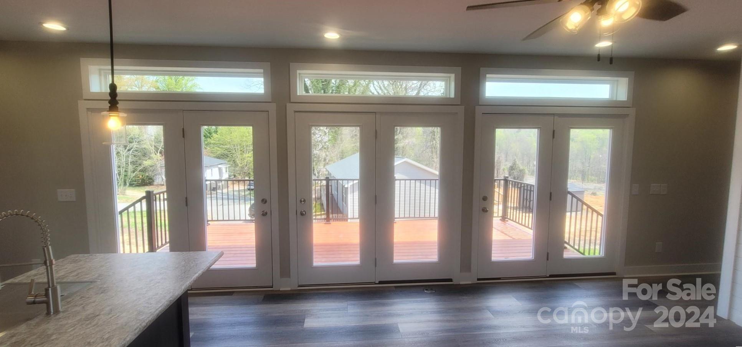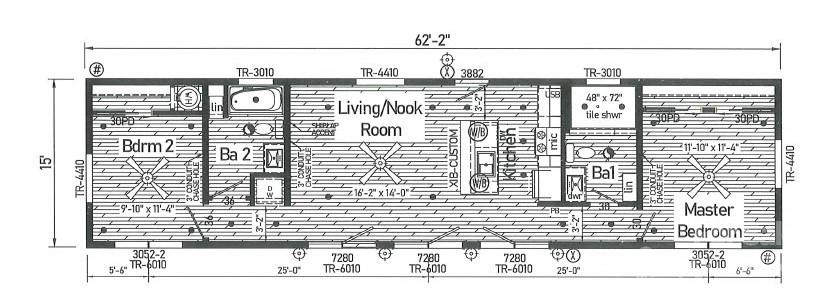
| 2 BR | 2 BTH | 955 SQFT | 1.1 ACRES |










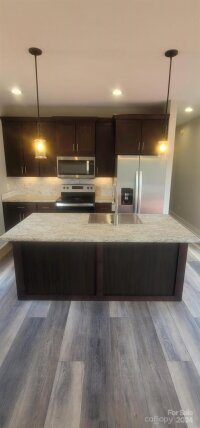

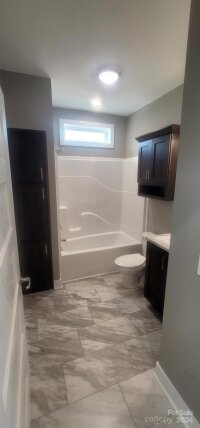

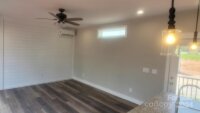


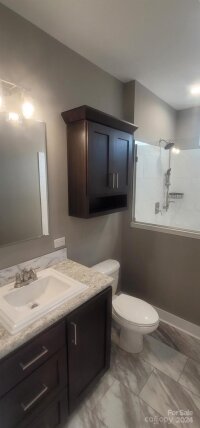
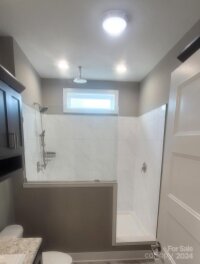
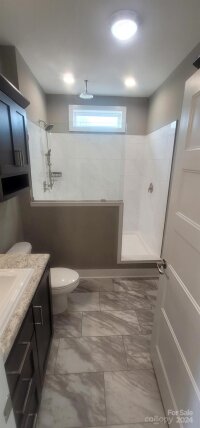

Description
PRE CONSTRUCTION in the charming town of Valdese, North Carolina. Featuring 9-foot smooth ceilings, this open-concept floorplan maximizes space and natural light with transom windows in every room. The home includes 2x6 exterior walls, 2x10 floor joists, and an impressive R38/R19/R30 insulation package for superior comfort and efficiency. Beautiful 9" luxury vinyl plank flooring flows seamlessly throughout. The chef's kitchen boasts a stainless steel appliance package, including a 24 cu. ft. side-by-side refrigerator, glass top range, dishwasher, and microwave. Under-cabinet lighting and a shiplap accent wall add elegant touches. Retreat to the luxurious primary suite, complete with a 4'x6' ceramic rainfall shower. Stay cool and comfortable year-round with the 3-head mini-split HVAC system. Enjoy relaxing summer evenings on the 6'x20' front deck, with a stone foundation adding striking curb appeal. Topped off with 30-year architectural shingles, this home is built to last.
Request More Info:
| Details | |
|---|---|
| MLS#: | 4127095 |
| Price: | $229,900 |
| Square Footage: | 955 |
| Bedrooms: | 2 |
| Bathrooms: | 2 Full |
| Acreage: | 1.1 |
| Year Built: | 2025 |
| Waterfront/water view: | No |
| Parking: | Driveway |
| HVAC: | Central |
| Main level: | Primary Bedroom |
| Schools | |
| Elementary School: | Unspecified |
| Middle School: | Unspecified |
| High School: | Unspecified |
