
| 4 BR | 4.1 BTH | 5,201 SQFT | 2 ACRES |
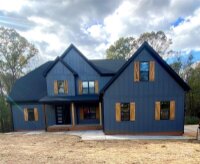
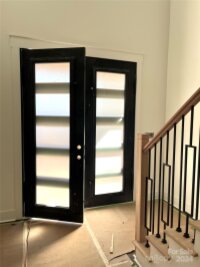
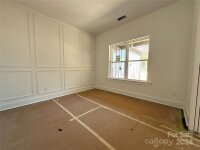
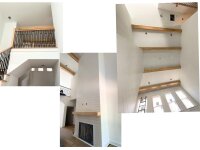
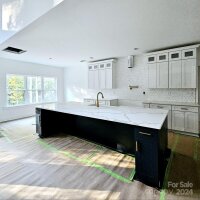
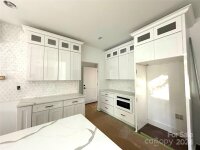
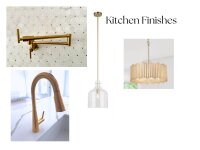
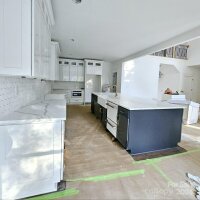
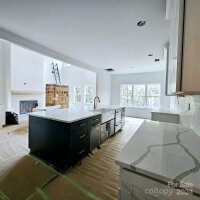
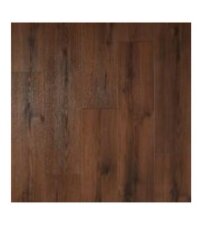
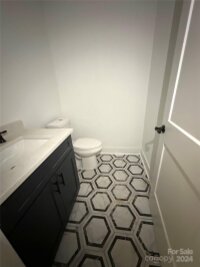
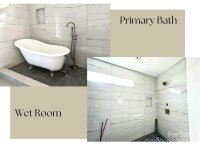
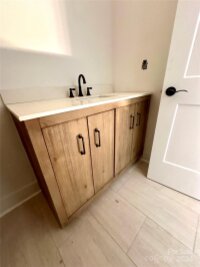
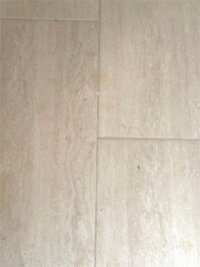
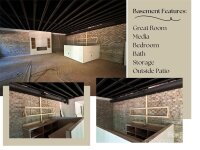
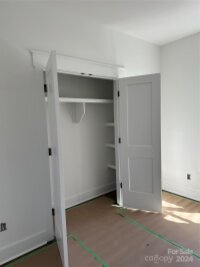
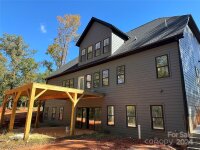
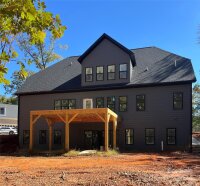

























Description
Listed under appraised value! This stunning basement home on 2 acres in rural Waxhaw is located in a small community of 5 homes. Fenced 5,200 sqft. septic for 4 bedrooms, 4.5 bath. The heart of the home is the chef’s kitchen, complete with café white appliances, perfect for any culinary enthusiast. Two-story great room boasts a soaring fireplace adorned with shiplap. The finished basement is an entertainer’s dream, featuring a wet bar, spacious living area with a second electric fireplace, and custom built-ins. A large bedroom and bathroom make it ideal for second living quarters. Enjoy movie nights in the media room, covered patio overlooking a wooded lot. Other features included on main:office w/pocket doors, Den, Kitchen Island, Dining Area, Pantry. Upstairs has 2 bedrooms, den opens up to bonus room, deck on main, 3 car garage, paved drive. 24,000 watt Generac generator. This home combines rustic charm with modern luxury, providing the perfect countryside lifestyle.
Request More Info:
| Details | |
|---|---|
| MLS#: | 4192167 |
| Price: | $1,199,000 |
| Square Footage: | 5,201 |
| Bedrooms: | 4 |
| Bathrooms: | 4 Full, 1 Half |
| Acreage: | 2 |
| Year Built: | 2024 |
| Waterfront/water view: | No |
| Parking: | Driveway,Attached Garage,Garage Door Opener,Garage Faces Side |
| HVAC: | Forced Air |
| Basement: | Bedroom(s) |
| Main level: | Bathroom-Half |
| Upper level: | Bathroom-Full |
| Schools | |
| Elementary School: | Waxhaw |
| Middle School: | Parkwood |
| High School: | Parkwood |










































