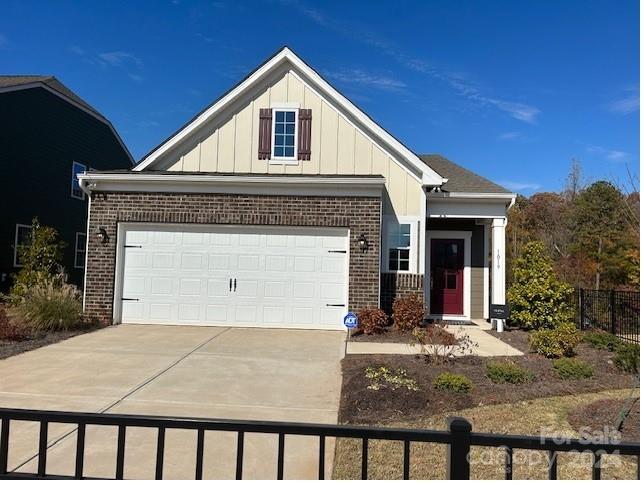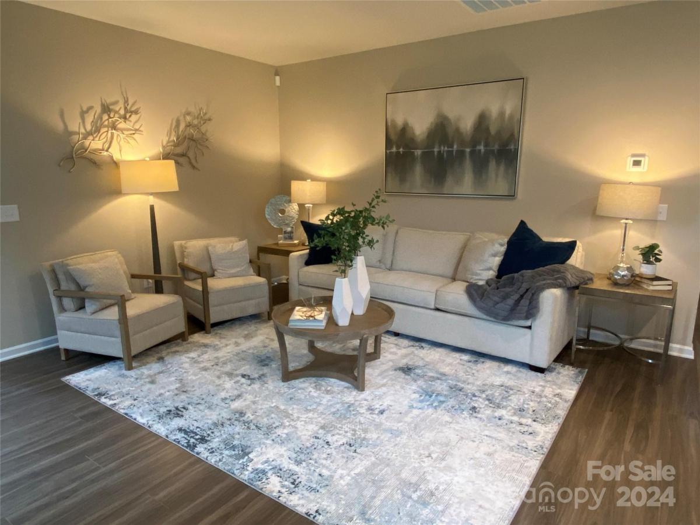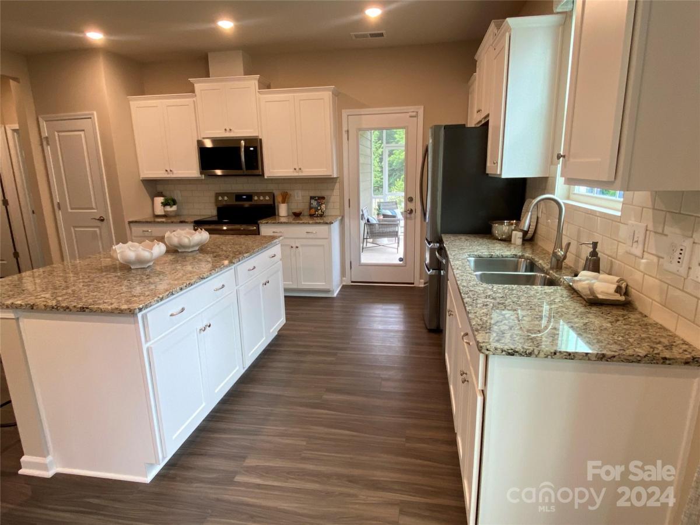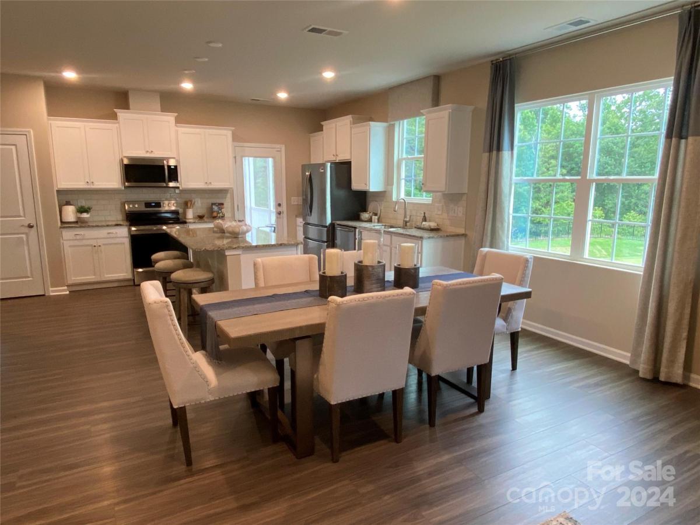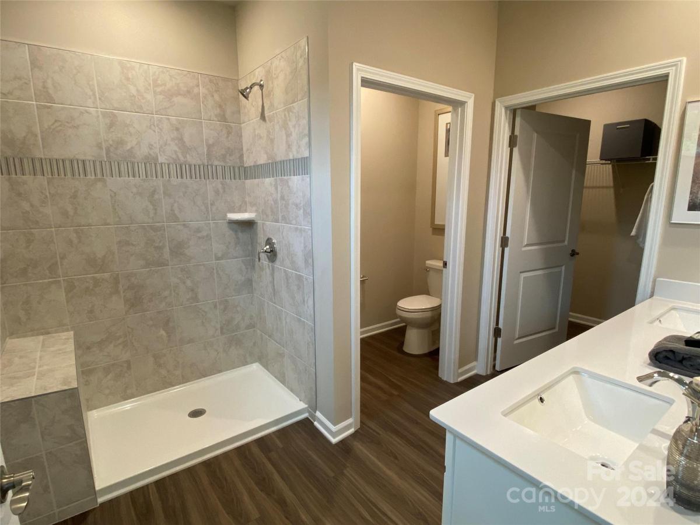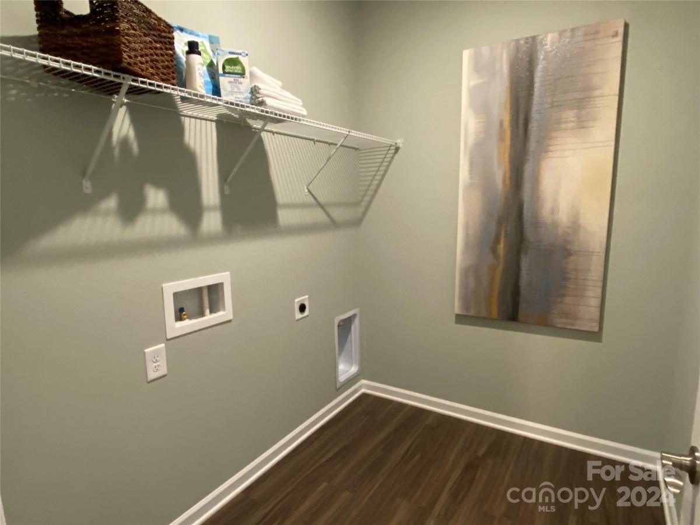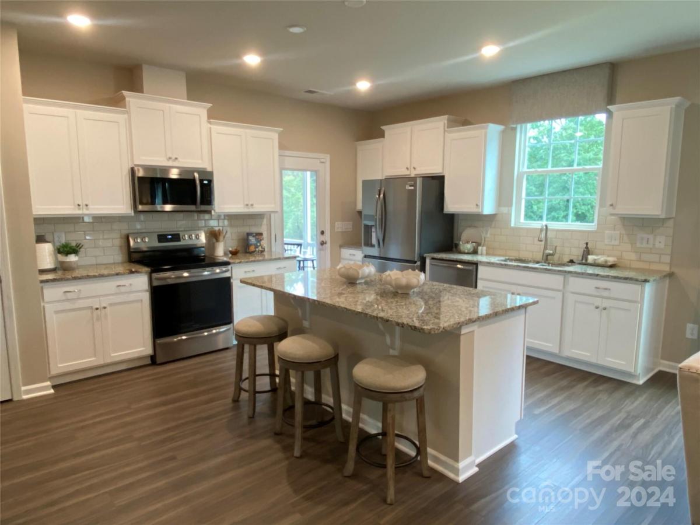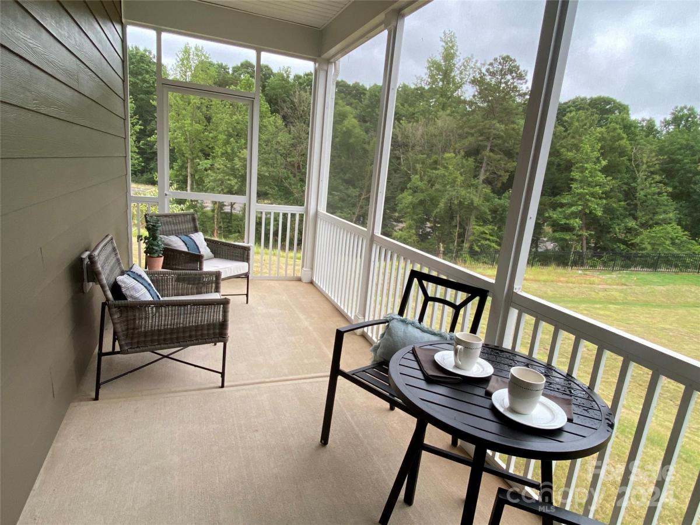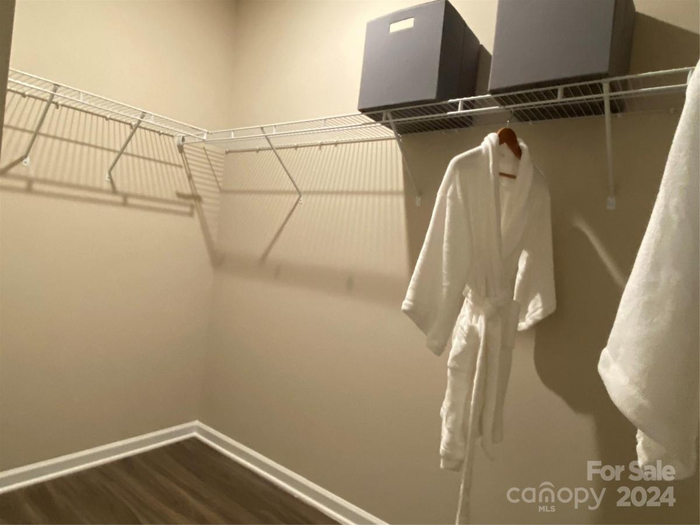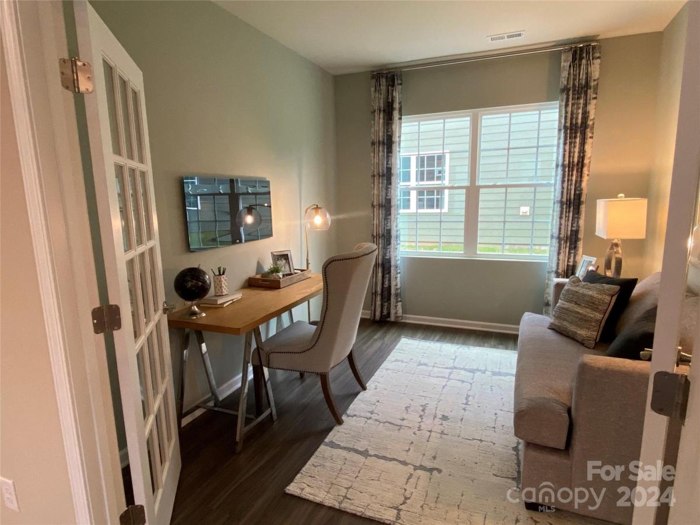
| 3 BR | 2 BTH | 1,520 SQFT | 0.18 ACRES |















Description
This charming Chiffon floorplan has an open concept that is bright and inviting! Your beautiful kitchen overlooks the dining area and living room making it perfect for entertaining. The screened in porch off the back of the home is ideal for relaxing at any time of day. There are two bedrooms that share a hall bathroom. There is a laundry room conveniently located right outside of the owner's suite. Your owner's suite is tucked in the back of the home overlooking the backyard. Future clubhouse, pool, fitness center, playground, sports courts and walking trail. Elizabeth is Fort Mill's newest master planned community, don't miss the excitement! Come see our decorated Chiffon Model!
Request More Info:
| Details | |
|---|---|
| MLS#: | 4112585 |
| Price: | $429,499 |
| Square Footage: | 1,520 |
| Bedrooms: | 3 |
| Bathrooms: | 2 Full |
| Acreage: | 0.18 |
| Year Built: | 2024 |
| Waterfront/water view: | No |
| Parking: | Attached Garage |
| HVAC: | Central |
| HOA: | $322 / Quarterly |
| Main level: | Bathroom-Full |
| Schools | |
| Elementary School: | Riverview |
| Middle School: | Banks Trail |
| High School: | Catawba Ridge |
