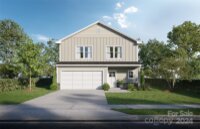
| 4 BR | 2.1 BTH | 1,930 SQFT | 0.18 ACRES |

Description
Witness the masterful craftsmanship in this newly constructed home! Introducing the Grove Plan, a magnificent 4-bedroom, 2.5-bathroom residence spanning 1930 square feet. Meticulously designed, this home effortlessly blends style and functionality, with an open-concept layout connecting the living, dining, and stainless steel-appliances kitchen areas. The primary suite comes complete with an on-suite bathroom, while three additional bedrooms offer flexibility. Enjoy the convenience of a 2-car garage, providing both practicality and extra storage space. 54 lots available! CALL LISTING AGENT FOR SHOWING AND/OR QUESTIONS.
Request More Info:
| Details | |
|---|---|
| MLS#: | 4206369 |
| Price: | $369,900 |
| Square Footage: | 1,930 |
| Bedrooms: | 4 |
| Bathrooms: | 2 Full, 1 Half |
| Acreage: | 0.18 |
| Year Built: | 2025 |
| Waterfront/water view: | No |
| Parking: | Driveway,Attached Garage |
| HVAC: | Forced Air |
| HOA: | $600 / Annually |
| Main level: | Dining Area |
| Upper level: | Bathroom-Full |
| Schools | |
| Elementary School: | North Kannapolis |
| Middle School: | Kannapolis |
| High School: | A.L. Brown |
